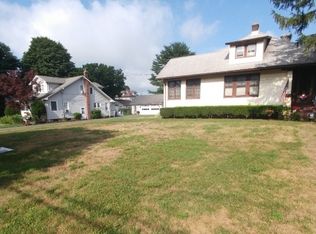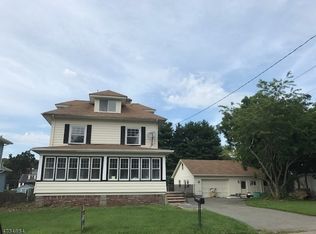"WOW" TRUE PRIDE OF OWNERSHIP IS EVIDENT HERE ,YOU MUST SEE THE INSIDE TO APPRECIATE ALL OF THE RECENT AND TASTEFUL UPGRADES INCLUDING HUGE MAIN LEVEL MASTER BEDROOM, WALK-IN CLOSET, AND EXTRA LARGE DOUBLE SINK MAIN LEVEL MASTER BATH WITH SOAKING TUB AND SHOWER,HUGE WALK-IN CLOSET,3 FULL TOTAL BATHS, LARGE FAMILY ROOM ADDITION WITH WOOD BURNING STONE FIREPLACE, ALL REFINISHED HARDWOOD FLOORS,UPDATED 200 AMP ELECTRIC WITH GENERATOR ABILITY, OVER-SIZED 2 1/2 CAR GARAGE PERFECT FOR THE CAR ENTHUSIAST OR HOBBYIST , SHOWS EXTREMELY WELL AND PRICED TO SELL.
This property is off market, which means it's not currently listed for sale or rent on Zillow. This may be different from what's available on other websites or public sources.

