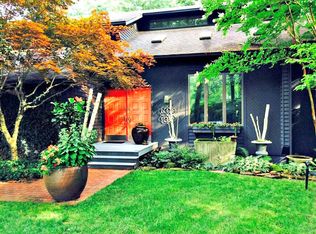Sold for $652,000
$652,000
471 Ridge Ln, Mays Landing, NJ 08330
4beds
--sqft
Single Family Residence
Built in ----
0.47 Acres Lot
$708,600 Zestimate®
$--/sqft
$3,872 Estimated rent
Home value
$708,600
$616,000 - $808,000
$3,872/mo
Zestimate® history
Loading...
Owner options
Explore your selling options
What's special
This Riverview Estates home is a MUST SEE!!! Beautiful landscaping welcomes you upon arrival and you quickly take notice of the new roof, skylights, and front door all upgraded in 2022. As you enter your new home you’ll find a gourmet kitchen with stainless steel appliances. The kitchen opens directly into a large family room with a woodburning fireplace newly remodeled. You will also find an open layout between the living room and dining room, great for entertaining. The first floor includes a large master suite/ In-law suite with a 2nd family room, gas fireplace, full bath, bedroom and private deck overlooking the pool with a retractable electric awning. The second floor host 2 bedrooms a full bath and a full master suite with two walk in closets, a sitting area/nursery, and large master bath with upgraded double sink vanity, jacuzzi tub, and shower. Tranquility awaits you as you step into your backyard oasis. A 32’ heated inground gunite pool and jacuzzi await you along with a fire pit and large deck with a 2 and retractable electric awning. There’s even room for your furry friends with a fenced section of yard just off the main deck separated from the main yard. Storage is abundant with a 2 car garage with storage above, and a basement. Your home also includes a deeded private river beach for picnics, swimming, and kayaking on the Great Egg Harbor River. You’re just 20 minutes from beaches and boardwalks, come check out your new home today.
Zillow last checked: 8 hours ago
Listing updated: December 30, 2024 at 06:55am
Listed by:
ROBERTA TRIELO,
BALSLEY/LOSCO
Bought with:
WILLIAM WAGNER, 1325075
Source: SJSRMLS,MLS#: 587231
Facts & features
Interior
Bedrooms & bathrooms
- Bedrooms: 4
- Bathrooms: 4
- Full bathrooms: 3
- 1/2 bathrooms: 1
- Main level bathrooms: 1
- Main level bedrooms: 1
Bedroom 1
- Level: Main
Bedroom 2
- Level: Upper
Bedroom 3
- Level: Upper
Bedroom 4
- Level: Upper
Dining room
- Level: Main
Family room
- Level: Main
Kitchen
- Level: Main
Living room
- Level: Main
Heating
- Forced Air, Natural Gas, Heat Pump, Multi-Zoned
Cooling
- Central Air
Appliances
- Included: Dishwasher, Dryer, Gas Stove, Microwave, Refrigerator, Self Cleaning Oven, Washer
Features
- Carbon Monoxide Detector, Cathedral Ceiling(s), Walk-In Closet(s), Eat-in Kitchen, In-Law Floorplan, Pantry
- Flooring: Laminate, Tile, Vinyl, W/W Carpet
- Windows: Insulated Windows
- Basement: Partial
- Has fireplace: Yes
- Fireplace features: Built-In, Family Room, Gas Log, More Than 1, Wood Burning
Property
Parking
- Total spaces: 3
- Parking features: Attached Garage, Garage
- Attached garage spaces: 2
Features
- Levels: Two
- Stories: 2
- Patio & porch: Deck, Patio
- Exterior features: Deck, Fenced Yard, Patio, Pool-In Ground, Sprinkler System
- Pool features: In Ground
- Fencing: Fenced
Lot
- Size: 0.47 Acres
- Dimensions: 110 x 185
- Features: Cul-De-Sac
Details
- Parcel number: 9
Construction
Type & style
- Home type: SingleFamily
- Property subtype: Single Family Residence
Materials
- Cedar
Condition
- New construction: No
Utilities & green energy
- Sewer: Septic Tank
- Water: Well
Community & neighborhood
Security
- Security features: Carbon Monoxide Detector(s), Smoke/Fire Alarm
Location
- Region: Mays Landing
Other
Other facts
- Available date: 07/18/2024
- Road surface type: Paved
Price history
| Date | Event | Price |
|---|---|---|
| 10/11/2024 | Sold | $652,000+0.3% |
Source: | ||
| 8/8/2024 | Pending sale | $650,000 |
Source: | ||
| 7/19/2024 | Listed for sale | $650,000+58.5% |
Source: | ||
| 5/14/2021 | Sold | $410,000-5.7% |
Source: | ||
| 3/13/2021 | Pending sale | $435,000 |
Source: | ||
Public tax history
| Year | Property taxes | Tax assessment |
|---|---|---|
| 2025 | $11,333 | $330,300 |
| 2024 | $11,333 +1.1% | $330,300 |
| 2023 | $11,210 +5.4% | $330,300 |
Find assessor info on the county website
Neighborhood: 08330
Nearby schools
GreatSchools rating
- 4/10George L. Hess Elementary SchoolGrades: 1-5Distance: 0.9 mi
- 4/10William Davies Middle SchoolGrades: 6-8Distance: 2.2 mi
- 3/10Oakcrest High SchoolGrades: 9-12Distance: 2.6 mi
Get a cash offer in 3 minutes
Find out how much your home could sell for in as little as 3 minutes with a no-obligation cash offer.
Estimated market value$708,600
Get a cash offer in 3 minutes
Find out how much your home could sell for in as little as 3 minutes with a no-obligation cash offer.
Estimated market value
$708,600
