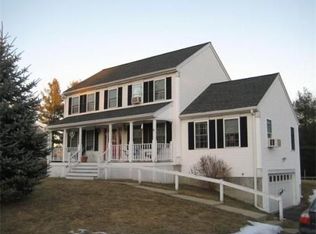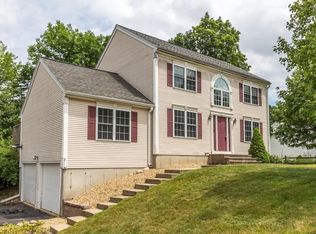A beautiful 8 room, 3 bedroom, 2.5 bath Colonial home with a 2 car garage under located near the Ashby line, in a well desired neighborhood. This home features 3 Palladion windows, two story foyer, with two cathedral ceilings, located in the family room and the master bedroom. Soak up the great light while relaxing in the large family room off of the kitchen with a center wood fireplace. The kitchen with granite counter-tops, stainless appliances, , and a large center island.nice slider to the large deck The master bedroom offers a cathedral ceiling, walk in closet and with master bathroom equipped with a second floor laundry. Finished basement with second laundry. Enjoy your lovely backyard with a 16x36 seven year old in-ground swimming pool with vinyl fencing. The pool is easily accessed by the large deck off of the kitchen. lawn irrigation system. Sheds on property are negotiable. MUST SEE!
This property is off market, which means it's not currently listed for sale or rent on Zillow. This may be different from what's available on other websites or public sources.


