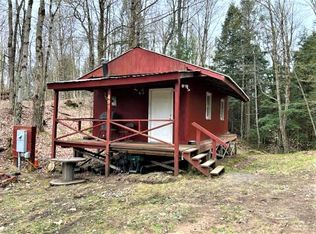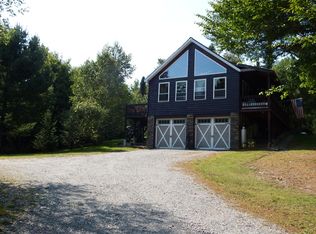Wow! Just a little more finishing work and this cabin could be amazing. All the hard work is done. Set on 4+ acres in the Adirondacks, you can access state land near by, phenomenal streams for fishing and kayaking, hike to remote lakes, or put your boat in on some of the most beautiful large lakes in NYS. All the insulating, rough plumbing, and wiring is already done. Just button it up with sheet rock or pine paneling. Electricity is on from the road, but there is no well yet. You could carry in water or use rain water to flush the toilet into the septic. (Or use the outhouse!). A Great Room with a floor to ceiling stone wall behind the wood stove is amazing. One large bedroom on the first floor is nice and a second bedroom is a huge loft. There is even a regular electric stove, an air conditioner, and internet is at the road. A little bit of work, a great value!
This property is off market, which means it's not currently listed for sale or rent on Zillow. This may be different from what's available on other websites or public sources.

