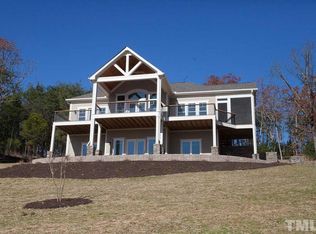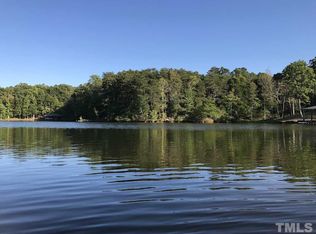Sold for $1,550,000
$1,550,000
471 Pinesborough Estates Rd, Semora, NC 27343
3beds
2,393sqft
Stick/Site Built, Residential, Single Family Residence
Built in 2015
5.28 Acres Lot
$1,559,900 Zestimate®
$--/sqft
$2,839 Estimated rent
Home value
$1,559,900
Estimated sales range
Not available
$2,839/mo
Zestimate® history
Loading...
Owner options
Explore your selling options
What's special
Welcome to your dream retreat on Hyco Lake! This luxury lakefront home, set on 5.8 acres, offers seclusion & stunning views & maintenance-free living. Custom Crafted home w/meticulous attention to detail, it features beautiful hardwood floors. The kitchen is a chef’s delight, boasting Thermador appliances, a gas cooktop, and a custom pantry. The spacious main living areas have cathedral ceilings & a wood-burning fireplace, creating a warm, inviting atmosphere. All bedrooms are conveniently located on the main level, w/ the primary suite showcasing a wood accent wall, a tile steam shower, & a walk-in closet. Enjoy the serene outdoors from the screened porch or covered back deck, overlooking an upgraded and reinforced shoreline. The tumbled bluestone patio with a fire pit and the 1700 sq ft covered boat dock w/2 lifts, wet bar, & over 200 feet of shoreline-perfect for entertaining. 7-seater hot tub & embrace the unparalleled luxury of lakeside living. Partial Bsmt w/ Full Bath & Storage!
Zillow last checked: 8 hours ago
Listing updated: June 28, 2024 at 10:15am
Listed by:
Kim Martin 336-451-0064,
Century 21 Total Real Estate Solutions, LLC
Bought with:
Kirk West, Jr., 222704
West and Woodall Real Estate
Source: Triad MLS,MLS#: 1144345 Originating MLS: High Point
Originating MLS: High Point
Facts & features
Interior
Bedrooms & bathrooms
- Bedrooms: 3
- Bathrooms: 4
- Full bathrooms: 3
- 1/2 bathrooms: 1
- Main level bathrooms: 3
Primary bedroom
- Level: Main
- Dimensions: 15.25 x 15.08
Bedroom 2
- Level: Main
- Dimensions: 13.33 x 14.08
Bedroom 3
- Level: Main
- Dimensions: 15.08 x 14.25
Bonus room
- Level: Lower
- Dimensions: 10.5 x 17.92
Dining room
- Level: Main
- Dimensions: 9.5 x 14.25
Entry
- Level: Main
- Dimensions: 7.17 x 7.5
Kitchen
- Level: Main
- Dimensions: 19.42 x 14.25
Laundry
- Level: Main
- Dimensions: 6.83 x 7.5
Living room
- Level: Main
- Dimensions: 16.08 x 18.92
Loft
- Level: Second
- Dimensions: 15.25 x 24.17
Other
- Level: Lower
- Dimensions: 18 x 5.58
Other
- Level: Lower
- Dimensions: 8.92 x 13.92
Recreation room
- Level: Lower
- Dimensions: 43.17 x 28.92
Sunroom
- Level: Main
- Dimensions: 13.58 x 18.58
Heating
- Heat Pump, Electric
Cooling
- Central Air
Appliances
- Included: Built-In Refrigerator, Dishwasher, Range, Gas Cooktop, Free-Standing Range, Gas Water Heater, Tankless Water Heater
- Laundry: Dryer Connection, Main Level, Washer Hookup
Features
- Ceiling Fan(s), Dead Bolt(s), Pantry, Separate Shower, Solid Surface Counter, Vaulted Ceiling(s), Wet Bar
- Flooring: Tile, Wood
- Basement: Unfinished, Basement
- Attic: Access Only
- Number of fireplaces: 1
- Fireplace features: Great Room
Interior area
- Total structure area: 2,393
- Total interior livable area: 2,393 sqft
- Finished area above ground: 2,393
Property
Parking
- Parking features: Driveway
- Has uncovered spaces: Yes
Features
- Levels: One and One Half
- Stories: 1
- Patio & porch: Porch
- Pool features: None
- Fencing: None
- Has view: Yes
- View description: Lake, Water
- Has water view: Yes
- Water view: Lake,Water
- Waterfront features: Lake Front, River Access, River
Lot
- Size: 5.28 Acres
- Features: Subdivided, Not in Flood Zone, Subdivision
Details
- Additional structures: Boat House
- Parcel number: A14157
- Zoning: ra
- Special conditions: Owner Sale
Construction
Type & style
- Home type: SingleFamily
- Property subtype: Stick/Site Built, Residential, Single Family Residence
Materials
- Cement Siding, Wood Siding
Condition
- Year built: 2015
Utilities & green energy
- Sewer: Septic Tank
- Water: Well
Community & neighborhood
Security
- Security features: Smoke Detector(s)
Location
- Region: Semora
Other
Other facts
- Listing agreement: Exclusive Right To Sell
- Listing terms: Cash,Conventional,VA Loan
Price history
| Date | Event | Price |
|---|---|---|
| 6/28/2024 | Sold | $1,550,000+3.3% |
Source: | ||
| 6/10/2024 | Pending sale | $1,500,000 |
Source: | ||
| 6/3/2024 | Listed for sale | $1,500,000+566.7% |
Source: | ||
| 3/14/2014 | Sold | $225,000$94/sqft |
Source: Public Record Report a problem | ||
Public tax history
| Year | Property taxes | Tax assessment |
|---|---|---|
| 2025 | $10,671 +62.1% | $1,520,268 +78.7% |
| 2024 | $6,581 +20% | $850,907 +20% |
| 2023 | $5,486 +0.3% | $709,067 |
Find assessor info on the county website
Neighborhood: 27343
Nearby schools
GreatSchools rating
- 8/10Woodland ElementaryGrades: K-5Distance: 2.7 mi
- 2/10Northern MiddleGrades: 6-8Distance: 7.7 mi
- 2/10Person High SchoolGrades: 9-12Distance: 8.5 mi

Get pre-qualified for a loan
At Zillow Home Loans, we can pre-qualify you in as little as 5 minutes with no impact to your credit score.An equal housing lender. NMLS #10287.

