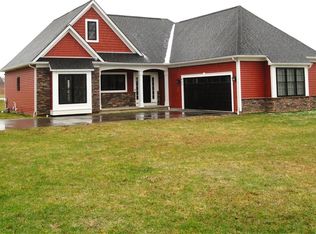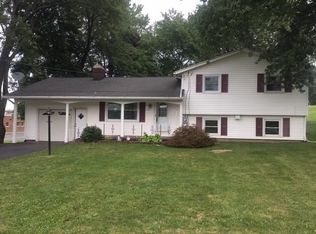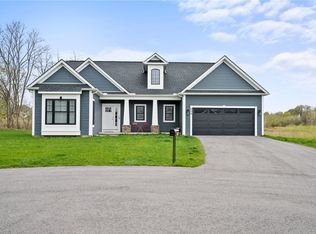Brand new home built to new 2017 UNIFORM CODE SUPPLEMENT standards. This is a 3 bedroom 2 bath ranch with a beautiful open floor plan. Same floor laundry room for a virtual no stairs living experience. Attached 2 car garage for simple entry into your brand new home. Inside you'll find central air conditioning, soft close cabinets, granite counter-tops, manufactured hardwood floors, tiled bathrooms with carpeted bedroom floors. The basement has an egress window and is fully insulated and heated which can legally be turned into a 4th bedroom. This house is minutes away from both the 590 and 104 expressways. Close to adjacent playground. This home will be part of a 5 house subdivision, there will be 4 more houses built.
This property is off market, which means it's not currently listed for sale or rent on Zillow. This may be different from what's available on other websites or public sources.


