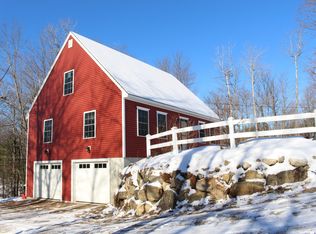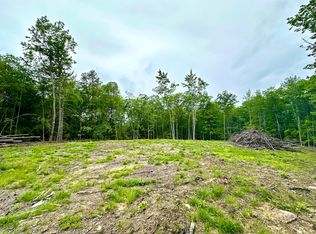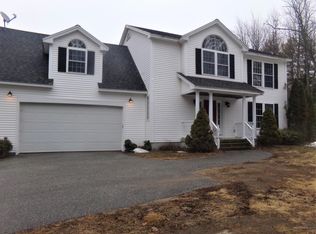Closed
$440,000
471 Owls Nest Road, Shapleigh, ME 04076
3beds
1,539sqft
Single Family Residence
Built in 2001
5.46 Acres Lot
$441,000 Zestimate®
$286/sqft
$2,942 Estimated rent
Home value
$441,000
$401,000 - $485,000
$2,942/mo
Zestimate® history
Loading...
Owner options
Explore your selling options
What's special
Nestled in a peaceful and private location, this inviting 3-bedroom, 2-bath home offers the perfect blend of comfort and outdoor adventure. Enjoy an open, airy feel with a spacious layout ideal for families or those seeking tranquility close to nature.
Surrounded by wildlife and natural beauty, the property provides access to many outdoor recreation opportunities. With nearby ATV trails for riding or walking, and is just minutes from several scenic lakes—perfect for fishing, boating, or simply relaxing by the water. Located near a quaint small-town center and within close proximity to the local elementary school, this home combines rural charm with everyday convenience.
Whether you're looking for a year-round residence or a recreational getaway, this property offers the best of Maine living.
Zillow last checked: 8 hours ago
Listing updated: November 10, 2025 at 04:02am
Listed by:
Fontaine Family-The Real Estate Leader
Bought with:
EXP Realty
Source: Maine Listings,MLS#: 1625262
Facts & features
Interior
Bedrooms & bathrooms
- Bedrooms: 3
- Bathrooms: 2
- Full bathrooms: 2
Bedroom 1
- Level: First
- Area: 110.8 Square Feet
- Dimensions: 10 x 11.08
Bedroom 2
- Level: First
- Area: 170.04 Square Feet
- Dimensions: 13.02 x 13.06
Bedroom 3
- Level: Second
- Area: 197.21 Square Feet
- Dimensions: 15.1 x 13.06
Bedroom 4
- Level: Second
- Area: 122.46 Square Feet
- Dimensions: 15.1 x 8.11
Kitchen
- Features: Eat-in Kitchen
- Level: First
- Area: 200.22 Square Feet
- Dimensions: 11.08 x 18.07
Living room
- Level: First
- Area: 248.03 Square Feet
- Dimensions: 19.05 x 13.02
Heating
- Baseboard, Heat Pump, Hot Water
Cooling
- Heat Pump
Appliances
- Included: Dishwasher, Microwave, Electric Range, Refrigerator
Features
- 1st Floor Bedroom
- Flooring: Tile, Wood
- Basement: Bulkhead,Interior Entry,Unfinished
- Number of fireplaces: 1
Interior area
- Total structure area: 1,539
- Total interior livable area: 1,539 sqft
- Finished area above ground: 1,539
- Finished area below ground: 0
Property
Parking
- Total spaces: 2
- Parking features: Paved, 1 - 4 Spaces, Detached
- Garage spaces: 2
Features
- Patio & porch: Deck
- Has view: Yes
- View description: Trees/Woods
Lot
- Size: 5.46 Acres
- Features: Near Public Beach, Near Town, Wooded
Details
- Parcel number: SHAPM008L006SAT000
- Zoning: GP
Construction
Type & style
- Home type: SingleFamily
- Architectural style: Cape Cod
- Property subtype: Single Family Residence
Materials
- Wood Frame, Vinyl Siding
- Roof: Shingle
Condition
- Year built: 2001
Utilities & green energy
- Electric: Circuit Breakers
- Sewer: Private Sewer
- Water: Well
Community & neighborhood
Location
- Region: Shapleigh
Other
Other facts
- Road surface type: Paved
Price history
| Date | Event | Price |
|---|---|---|
| 11/6/2025 | Sold | $440,000-2.2%$286/sqft |
Source: | ||
| 10/8/2025 | Pending sale | $450,000$292/sqft |
Source: | ||
| 9/18/2025 | Price change | $450,000-5.3%$292/sqft |
Source: | ||
| 8/12/2025 | Price change | $475,000-4.8%$309/sqft |
Source: | ||
| 7/19/2025 | Price change | $499,000-1.2%$324/sqft |
Source: | ||
Public tax history
| Year | Property taxes | Tax assessment |
|---|---|---|
| 2024 | $2,550 +13.7% | $211,582 |
| 2023 | $2,243 +2.9% | $211,582 |
| 2022 | $2,179 +0.5% | $211,582 |
Find assessor info on the county website
Neighborhood: 04076
Nearby schools
GreatSchools rating
- 6/10Shapleigh Memorial SchoolGrades: PK-5Distance: 2.5 mi
- 6/10Massabesic Middle SchoolGrades: 6-8Distance: 7.1 mi
- 4/10Massabesic High SchoolGrades: 9-12Distance: 6.3 mi
Get pre-qualified for a loan
At Zillow Home Loans, we can pre-qualify you in as little as 5 minutes with no impact to your credit score.An equal housing lender. NMLS #10287.


