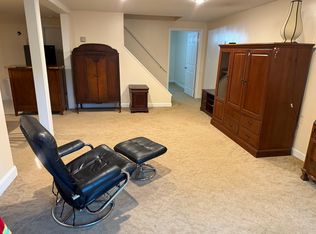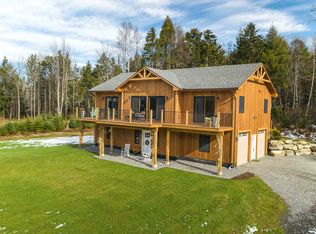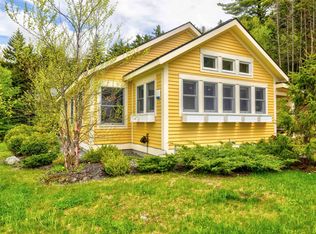AMAZING DEAL! This 4 bedroom home has a beautiful fully finished basement with ample space to host family and friends! Location offers all the perks of simple country living with stunning views of Elmore Mountain and seasonal views of Lake Elmore. Foyer opens up to the bright living room; which leads you to the formal dining room connected to the large open concept kitchen, featuring new Corian counters, breakfast island, and ample cabinetry space to store all your goods. Enjoy summer evenings on the back enclosed porch or BBQ on the BRAND NEW back deck! Laundry, 1-half bath and spacious mudroom off the two car garage round out the first floor. Master suite on the second floor has large walk-in close and updated bathroom with jet tub! Large unfinished space above the garage, great for storage or play space for the kids or adults. Plus that extra space in the fully finished walkout basement with kitchenette, living room, and bonus room! Great opportunity to enjoy the quiet setting on a beautiful lot that has been well maintained and landscaped.. A great value and ready for you to move into today!
This property is off market, which means it's not currently listed for sale or rent on Zillow. This may be different from what's available on other websites or public sources.


