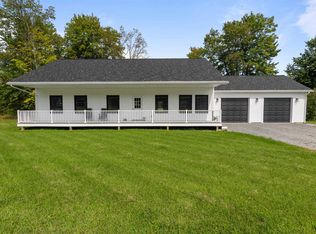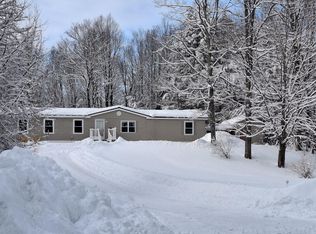Closed
Listed by:
Geri Reilly,
Geri Reilly Real Estate 802-862-6677
Bought with: KW Vermont
$510,000
471 Outback Road, Fairfax, VT 05454
3beds
1,750sqft
Ranch
Built in 2023
1.36 Acres Lot
$516,700 Zestimate®
$291/sqft
$3,160 Estimated rent
Home value
$516,700
$424,000 - $630,000
$3,160/mo
Zestimate® history
Loading...
Owner options
Explore your selling options
What's special
Experience single-level living at its best in this charming, nearly new 3-bedroom, 2-bathroom ranch-style home nestled on a serene 1.36-acre lot at the end of a peaceful cul-de-sac in desirable Fairfax, VT. Designed thoughtfully for comfort and convenience, this inviting property features an open floor plan with 9 ft. ceilings, perfect for entertaining guests or enjoying quiet moments of relaxation. Step onto the welcoming front porch to savor your morning coffee as the sun rises or retreat to the private back deck overlooking wooded tranquility, ideal for picturesque sunsets. Inside, discover a spacious, sunlit interior enhanced by radiant floor heating, providing warmth and comfort on chilly Vermont evenings. The open-concept design effortlessly connects the bright living room to the modern kitchen, showcasing beautiful quartz countertops and stainless steel appliances. The generous master suite offers a peaceful retreat with its spacious walk-in closet and oversized bathroom with double vanity, ensuring ample room and privacy. Two additional bedrooms are conveniently situated across the living space, providing a balanced layout separated by a full shared bathroom and practical mudroom area. The oversized, fully finished garage accommodates two vehicles, features an EV charger and generator hook up, and offers extra space for your outdoor equipment. Additionally, the expansive walkout basement, delivers endless potential for additional living space and ample storage space.
Zillow last checked: 8 hours ago
Listing updated: September 04, 2025 at 11:32am
Listed by:
Geri Reilly,
Geri Reilly Real Estate 802-862-6677
Bought with:
The Malley Group
KW Vermont
Source: PrimeMLS,MLS#: 5032828
Facts & features
Interior
Bedrooms & bathrooms
- Bedrooms: 3
- Bathrooms: 2
- Full bathrooms: 2
Heating
- Radiant Floor
Cooling
- None
Appliances
- Included: Dryer, Electric Range, Refrigerator, Washer, Propane Water Heater, Tankless Water Heater
- Laundry: 1st Floor Laundry
Features
- Ceiling Fan(s), Kitchen/Dining, Kitchen/Living, Primary BR w/ BA
- Flooring: Laminate
- Windows: Double Pane Windows
- Basement: Concrete Floor,Unfinished,Walkout,Walk-Out Access
Interior area
- Total structure area: 3,500
- Total interior livable area: 1,750 sqft
- Finished area above ground: 1,750
- Finished area below ground: 0
Property
Parking
- Total spaces: 2
- Parking features: Gravel, Auto Open, Driveway, Garage, Electric Vehicle Charging Station(s), Attached
- Garage spaces: 2
- Has uncovered spaces: Yes
Accessibility
- Accessibility features: 1st Floor Full Bathroom
Features
- Levels: One
- Stories: 1
- Patio & porch: Covered Porch
- Exterior features: Deck
- Frontage length: Road frontage: 68
Lot
- Size: 1.36 Acres
- Features: Country Setting, Level, Wooded
Details
- Parcel number: 21006812206
- Zoning description: Rural
Construction
Type & style
- Home type: SingleFamily
- Architectural style: Ranch
- Property subtype: Ranch
Materials
- Wood Frame, Vinyl Siding
- Foundation: Poured Concrete
- Roof: Architectural Shingle
Condition
- New construction: No
- Year built: 2023
Utilities & green energy
- Electric: Circuit Breakers
- Sewer: On-Site Septic Exists, Septic Tank
- Utilities for property: Cable Available, Propane, Satellite, Satellite Internet
Community & neighborhood
Location
- Region: Fairfax
HOA & financial
Other financial information
- Additional fee information: Fee: $400
Other
Other facts
- Road surface type: Gravel
Price history
| Date | Event | Price |
|---|---|---|
| 6/4/2025 | Sold | $510,000+0%$291/sqft |
Source: | ||
| 3/20/2025 | Listed for sale | $509,900-10.4%$291/sqft |
Source: | ||
| 5/30/2024 | Listing removed | -- |
Source: | ||
| 5/13/2024 | Price change | $569,000-3.4%$325/sqft |
Source: | ||
| 5/1/2024 | Listed for sale | $589,000+28%$337/sqft |
Source: | ||
Public tax history
| Year | Property taxes | Tax assessment |
|---|---|---|
| 2024 | -- | $431,300 +7.3% |
| 2023 | -- | $401,900 |
Find assessor info on the county website
Neighborhood: 05454
Nearby schools
GreatSchools rating
- 4/10BFA Elementary/Middle SchoolGrades: PK-6Distance: 4.1 mi
- 6/10BFA High School - FairfaxGrades: 7-12Distance: 4.1 mi
Schools provided by the listing agent
- Elementary: Fairfax Elementary School
- Middle: BFA/Fairfax Middle School
- High: BFA Fairfax High School
- District: Fairfax School District
Source: PrimeMLS. This data may not be complete. We recommend contacting the local school district to confirm school assignments for this home.
Get pre-qualified for a loan
At Zillow Home Loans, we can pre-qualify you in as little as 5 minutes with no impact to your credit score.An equal housing lender. NMLS #10287.

