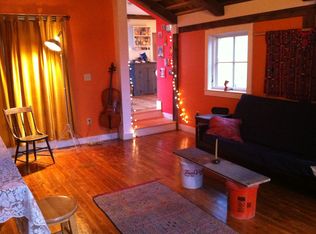Sick of cookie cutter colonials? Check out this Mid-Century Modern Masterpiece. Rising out of the 4.2 acre lot with private pond and stream stands this magnificent brick edifice. Wall to ceiling windows welcome you in the bright living space complete with slate floors. Climb the floating stairs to the loft for great views of the natural surroundings and egress to a deck. The private courtyard is the perfect spot for outside entertaining. Both bedrooms are en suite with full baths. Imagine the possibilities for the nearly 1,500 square foot multi-level in-law/apartment with separate entrance and wall to ceiling windows looking out from the living space onto the tranquil lawn. In its history this property has been an art studio and a chiropractor office. Alternative or commercial uses may be allowed by variance with the town. Buyer to do due diligence for non-conforming uses.
This property is off market, which means it's not currently listed for sale or rent on Zillow. This may be different from what's available on other websites or public sources.
