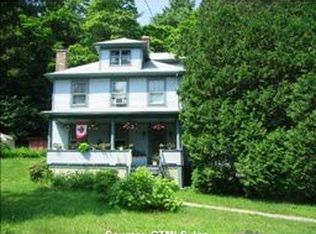This charming 3 bed 2 bath Cape Cod home has a 2-story barn and is situated on 1.7 partially wooded acres on the outskirts of Torrington. Pride of ownership shows in this well-built, well-maintained home. Enter the through the rear enclosed porch into the kitchen that features solid wood cabinets, vinyl flooring, a propane range (tanks are owned by seller and is open to the dining area. There is a convenient half bath with toilet, shower stall, laundry hook ups and a large storage closet off the kitchen. The main level features a large living room with wall-to-wall carpet and a front door leading to the open porch, a den with wall-to-wall carpeting off the den there is an office with wall-to-wall carpet and built ins. (The den with connecting office could be used as a formal dining, a bedroom, etc.. Up the solid wood staircase is the second level landing featuring a built-in linen closet with drawers and the full shared bath with solid oak vanity and claw foot tub. The second level also includes three bedrooms with hard wood floors, all with walk in closets, one with an extra storage cubby The large barn has electricity, a dirt floor and provides ample parking for two cars. The second floor could be used as creative space, or storage, etc. Listen to the nearby Naugatuck River flow from the tiered back yard, providing ample space for outdoor enjoyment. Recent updates include a new roof on the house in 2012, newer Buderus Boiler, Anderson windows main level, Thermopane upper Home has a 100 amp electrical service, and a new water heater is to be installed soon.
This property is off market, which means it's not currently listed for sale or rent on Zillow. This may be different from what's available on other websites or public sources.

