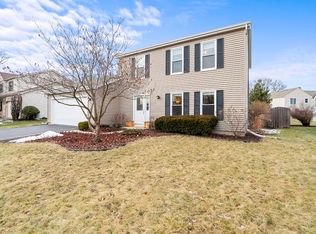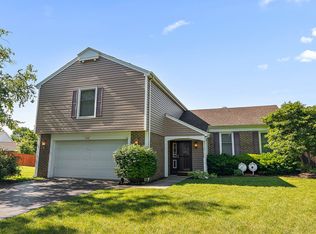Closed
$489,500
471 Nantucket Rd, Naperville, IL 60565
3beds
1,572sqft
Single Family Residence
Built in 1984
9,147.6 Square Feet Lot
$497,800 Zestimate®
$311/sqft
$2,810 Estimated rent
Home value
$497,800
$458,000 - $543,000
$2,810/mo
Zestimate® history
Loading...
Owner options
Explore your selling options
What's special
Opportunity knocks here! Rarely available larger ranch model in Old Farm of Naperville! This ranch home features 3 bedrooms, 2 full baths, family room with brick fireplace, 2 car garage and a newer roof and water heater! Situated on a large lot and located within the Naperville 204 school district boundaries. Perfect starter, down-sizing or investment opportunity. This one needs updating but is a great value that won't last long! Hurry out to see this home soon!
Zillow last checked: 8 hours ago
Listing updated: May 06, 2025 at 03:00pm
Listing courtesy of:
Craig Caffarello, BPOR,CNC,E-PRO,SFR 630-898-8500,
Your Place Realty Group
Bought with:
Keith McMahon
Compass
Source: MRED as distributed by MLS GRID,MLS#: 12328654
Facts & features
Interior
Bedrooms & bathrooms
- Bedrooms: 3
- Bathrooms: 2
- Full bathrooms: 2
Primary bedroom
- Features: Flooring (Carpet), Bathroom (Full)
- Level: Main
- Area: 165 Square Feet
- Dimensions: 11X15
Bedroom 2
- Features: Flooring (Carpet)
- Level: Main
- Area: 130 Square Feet
- Dimensions: 10X13
Bedroom 3
- Features: Flooring (Carpet)
- Level: Main
- Area: 100 Square Feet
- Dimensions: 10X10
Dining room
- Level: Main
- Area: 100 Square Feet
- Dimensions: 10X10
Family room
- Features: Flooring (Carpet)
- Level: Main
- Area: 198 Square Feet
- Dimensions: 11X18
Kitchen
- Features: Kitchen (Eating Area-Table Space), Flooring (Vinyl)
- Level: Main
- Area: 154 Square Feet
- Dimensions: 11X14
Living room
- Features: Flooring (Carpet)
- Level: Main
- Area: 204 Square Feet
- Dimensions: 12X17
Heating
- Natural Gas, Forced Air
Cooling
- Central Air
Appliances
- Included: Range, Dishwasher, Refrigerator, Range Hood
Features
- Basement: None
- Number of fireplaces: 1
- Fireplace features: Wood Burning, Family Room
Interior area
- Total structure area: 0
- Total interior livable area: 1,572 sqft
Property
Parking
- Total spaces: 2
- Parking features: Asphalt, Garage Door Opener, On Site, Attached, Garage
- Attached garage spaces: 2
- Has uncovered spaces: Yes
Accessibility
- Accessibility features: No Disability Access
Features
- Stories: 1
- Patio & porch: Deck
Lot
- Size: 9,147 sqft
- Dimensions: 23.1X22.3X22.3X20.7X114X59.8X137.6
Details
- Parcel number: 0701012040120000
- Special conditions: None
Construction
Type & style
- Home type: SingleFamily
- Architectural style: Ranch
- Property subtype: Single Family Residence
Materials
- Vinyl Siding, Brick
- Foundation: Concrete Perimeter
- Roof: Asphalt
Condition
- New construction: No
- Year built: 1984
Details
- Builder model: RANCH
Utilities & green energy
- Electric: Circuit Breakers
- Sewer: Public Sewer
- Water: Lake Michigan
Community & neighborhood
Community
- Community features: Park, Curbs, Sidewalks, Street Lights, Street Paved
Location
- Region: Naperville
- Subdivision: Old Farm
Other
Other facts
- Listing terms: Conventional
- Ownership: Fee Simple
Price history
| Date | Event | Price |
|---|---|---|
| 7/17/2025 | Sold | $489,500+29.2%$311/sqft |
Source: Public Record Report a problem | ||
| 5/6/2025 | Sold | $379,000$241/sqft |
Source: | ||
| 4/15/2025 | Contingent | $379,000$241/sqft |
Source: | ||
| 4/8/2025 | Listed for sale | $379,000$241/sqft |
Source: | ||
Public tax history
| Year | Property taxes | Tax assessment |
|---|---|---|
| 2023 | $1,441 -21.3% | $106,839 +11.3% |
| 2022 | $1,831 -0.5% | $95,953 +5% |
| 2021 | $1,841 +0.3% | $91,384 +1.6% |
Find assessor info on the county website
Neighborhood: Old Farm
Nearby schools
GreatSchools rating
- 6/10Spring Brook Elementary SchoolGrades: K-5Distance: 0.6 mi
- 9/10Gordon Gregory Middle SchoolGrades: 6-8Distance: 1.5 mi
- 10/10Neuqua Valley High SchoolGrades: 9-12Distance: 2.4 mi
Schools provided by the listing agent
- Elementary: Spring Brook Elementary School
- Middle: Gregory Middle School
- High: Neuqua Valley High School
- District: 204
Source: MRED as distributed by MLS GRID. This data may not be complete. We recommend contacting the local school district to confirm school assignments for this home.

Get pre-qualified for a loan
At Zillow Home Loans, we can pre-qualify you in as little as 5 minutes with no impact to your credit score.An equal housing lender. NMLS #10287.
Sell for more on Zillow
Get a free Zillow Showcase℠ listing and you could sell for .
$497,800
2% more+ $9,956
With Zillow Showcase(estimated)
$507,756
