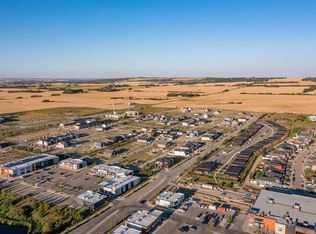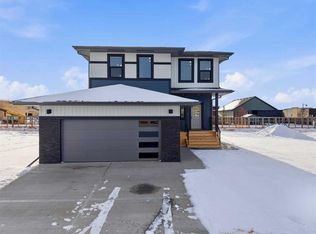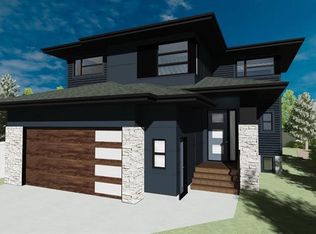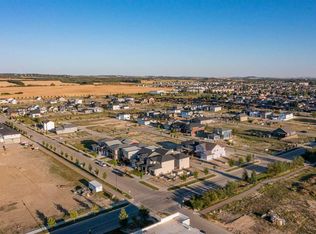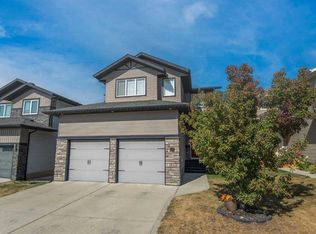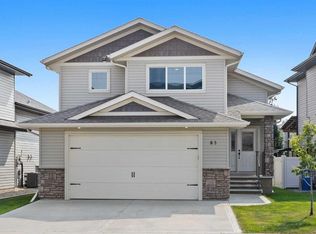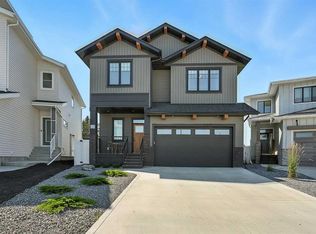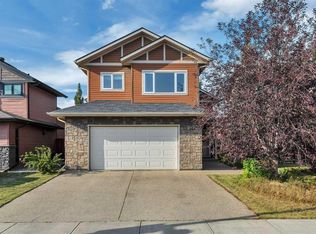471 N Townsend St, Red Deer, AB T4P 0Y5
What's special
- 178 days |
- 12 |
- 1 |
Zillow last checked: 8 hours ago
Listing updated: October 29, 2025 at 07:50am
Alex Wilkinson, Associate,
Royal Lepage Network Realty Corp.
Facts & features
Interior
Bedrooms & bathrooms
- Bedrooms: 4
- Bathrooms: 4
- Full bathrooms: 3
- 1/2 bathrooms: 1
Other
- Level: Upper
- Dimensions: 17`2" x 14`0"
Bedroom
- Level: Upper
- Dimensions: 12`11" x 10`3"
Bedroom
- Level: Upper
- Dimensions: 16`8" x 9`9"
Bedroom
- Level: Suite
- Dimensions: 12`4" x 12`4"
Other
- Level: Main
Other
- Level: Upper
Other
- Level: Upper
Other
- Level: Basement
- Dimensions: 8`0" x 5`0"
Other
- Level: Suite
Dinette
- Level: Suite
- Dimensions: 8`3" x 5`11"
Dining room
- Level: Main
- Dimensions: 14`10" x 8`7"
Other
- Level: Basement
- Dimensions: 13`6" x 6`11"
Kitchen
- Level: Main
- Dimensions: 16`4" x 15`9"
Kitchen
- Level: Suite
- Dimensions: 8`3" x 9`8"
Laundry
- Level: Upper
- Dimensions: 6`6" x 6`1"
Living room
- Level: Main
- Dimensions: 13`10" x 15`9"
Living room
- Level: Suite
- Dimensions: 12`9" x 12`5"
Heating
- Central, Radiant Floor, Forced Air, Natural Gas
Cooling
- None
Appliances
- Included: Dishwasher, Garage Control(s), Microwave Hood Fan, Refrigerator, Stove(s), Washer/Dryer
- Laundry: Laundry Room, Upper Level
Features
- High Ceilings, Kitchen Island, No Animal Home, No Smoking Home, Pantry, Quartz Counters, Separate Entrance, Storage, Walk-In Closet(s)
- Flooring: Carpet, Ceramic Tile, Laminate
- Windows: Vinyl Windows, Window Coverings
- Basement: Full
- Has fireplace: No
Interior area
- Total interior livable area: 1,730 sqft
Video & virtual tour
Property
Parking
- Total spaces: 4
- Parking features: Alley Access, Double Garage Detached, Garage Faces Front, Heated Garage, Oversized, Single Garage Attached
- Attached garage spaces: 3
Features
- Levels: Two,2 Storey
- Stories: 1
- Patio & porch: Deck, Front Porch
- Exterior features: Courtyard, Private Entrance
- Fencing: Fenced
- Frontage length: 12.19M 40`0"
Lot
- Size: 4,356 Square Feet
- Features: Back Lane, Back Yard, City Lot, Front Yard, Landscaped, Lawn, Rectangular Lot
Details
- Parcel number: 102748098
- Zoning: R1C
Construction
Type & style
- Home type: SingleFamily
- Property subtype: Single Family Residence
Materials
- Concrete, Vinyl Siding, Wood Frame
- Foundation: Concrete Perimeter
- Roof: Asphalt Shingle
Condition
- New construction: No
- Year built: 2015
Utilities & green energy
- Electric: 100 Amp Service
- Sewer: Public Sewer
- Water: Public
- Utilities for property: Electricity Connected, Natural Gas Connected, Garbage Collection, Sewer Connected, Water Connected
Community & HOA
Community
- Features: Park, Playground, Sidewalks
- Subdivision: Timberlands North
HOA
- Has HOA: No
Location
- Region: Red Deer
Financial & listing details
- Price per square foot: C$397/sqft
- Date on market: 6/21/2025
- Date available: 02/27/2026
- Inclusions: SUITE - additional washer, dryer stackable, stove, refrigerator, dishwasher
- Electric utility on property: Yes
(403) 346-8900
By pressing Contact Agent, you agree that the real estate professional identified above may call/text you about your search, which may involve use of automated means and pre-recorded/artificial voices. You don't need to consent as a condition of buying any property, goods, or services. Message/data rates may apply. You also agree to our Terms of Use. Zillow does not endorse any real estate professionals. We may share information about your recent and future site activity with your agent to help them understand what you're looking for in a home.
Price history
Price history
Price history is unavailable.
Public tax history
Public tax history
Tax history is unavailable.Climate risks
Neighborhood: T4P
Nearby schools
GreatSchools rating
No schools nearby
We couldn't find any schools near this home.
- Loading
