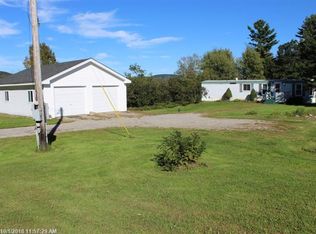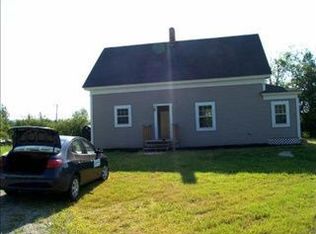Closed
$548,500
471 Millvale Road, Bucksport, ME 04416
3beds
2,268sqft
Single Family Residence
Built in 2005
42.74 Acres Lot
$555,000 Zestimate®
$242/sqft
$2,885 Estimated rent
Home value
$555,000
Estimated sales range
Not available
$2,885/mo
Zestimate® history
Loading...
Owner options
Explore your selling options
What's special
Attention Horse Lovers! Motivated sellers- this property has it all and is listed 59,600 below town assessed value! Gorgeous 42+ acre farm with 25 of those acres sprawling pastures providing plenty of room for lessons, horse shows, trailer parking, jump and cross country courses, clinics, and whatever your equine heart desires. The field to the left of the driveway has produced 10 round bales in one hay cutting. The pastures have run in sheds, are fenced with electric poly rope and wire. There are trails at the back of the property with more public trails close by. The 60x115 indoor arena will allow year round riding enjoyment, in addition to easy care with attached 30X60 barn with insulated tack room and 8 stalls (2 foaling stalls). One end of the arena has an overhead hay storage area and the other end has additional storage or observation area.
Outside there is a camper hook up, additional Hill View Mini Barn with 3 more stalls and a tack room, and storage buildings that have also been used for chickens and goats. The single level living home offers new furnace, metal roof, radiant heat, tile and laminate, open concept with 2 bedrooms and a bath on one end in addition to the observation office, and on the other end is the master en suite with a cozy sun room to relax in while you watch the horses graze. Per the sellers- estimated cost to build this property is 1.2million. Schedule your showing today to see this amazing happy place!
Zillow last checked: 8 hours ago
Listing updated: February 17, 2026 at 09:54am
Listed by:
EXP Realty
Bought with:
EXP Realty
Source: Maine Listings,MLS#: 1611496
Facts & features
Interior
Bedrooms & bathrooms
- Bedrooms: 3
- Bathrooms: 2
- Full bathrooms: 2
Bedroom 1
- Level: First
Bedroom 2
- Level: First
Bedroom 3
- Level: First
Dining room
- Level: First
Kitchen
- Level: First
Living room
- Level: First
Office
- Level: First
Sunroom
- Level: First
Heating
- Heat Pump, Radiant
Cooling
- Heat Pump
Features
- Flooring: Laminate, Tile
- Has fireplace: No
Interior area
- Total structure area: 2,268
- Total interior livable area: 2,268 sqft
- Finished area above ground: 2,268
- Finished area below ground: 0
Property
Accessibility
- Accessibility features: 32 - 36 Inch Doors, Level Entry
Features
- Patio & porch: Glassed-in Porch
- Has view: Yes
- View description: Fields, Mountain(s), Scenic
Lot
- Size: 42.74 Acres
Details
- Additional structures: Outbuilding, Shed(s), Barn(s)
- Parcel number: BUCTM09L67
- Zoning: Res/Com
Construction
Type & style
- Home type: SingleFamily
- Architectural style: Ranch
- Property subtype: Single Family Residence
Materials
- Roof: Metal
Condition
- Year built: 2005
Utilities & green energy
- Electric: Circuit Breakers
- Sewer: Private Sewer
- Water: Private
- Utilities for property: Utilities On
Community & neighborhood
Location
- Region: Bucksport
Price history
| Date | Event | Price |
|---|---|---|
| 9/19/2025 | Sold | $548,500-2.9%$242/sqft |
Source: | ||
| 5/11/2025 | Pending sale | $565,000$249/sqft |
Source: | ||
| 4/20/2025 | Price change | $565,000-2.4%$249/sqft |
Source: | ||
| 3/12/2025 | Price change | $579,000-3.3%$255/sqft |
Source: | ||
| 3/4/2025 | Price change | $599,000-1.8%$264/sqft |
Source: | ||
Public tax history
| Year | Property taxes | Tax assessment |
|---|---|---|
| 2024 | $8,462 +3.9% | $638,630 |
| 2023 | $8,143 +52.1% | $638,630 +102.2% |
| 2022 | $5,353 +4.3% | $315,790 |
Find assessor info on the county website
Neighborhood: 04416
Nearby schools
GreatSchools rating
- 4/10Bucksport Middle SchoolGrades: 5-8Distance: 3.2 mi
- 8/10Bucksport High SchoolGrades: 9-12Distance: 3.6 mi
- 5/10Miles Lane SchoolGrades: 1-4Distance: 3.4 mi
Get pre-qualified for a loan
At Zillow Home Loans, we can pre-qualify you in as little as 5 minutes with no impact to your credit score.An equal housing lender. NMLS #10287.

