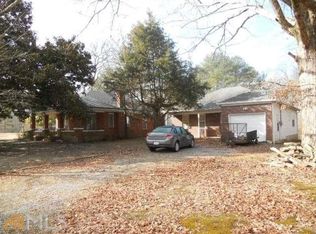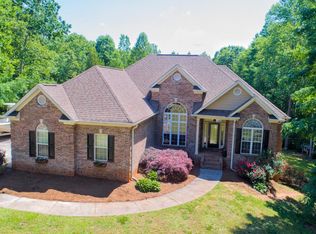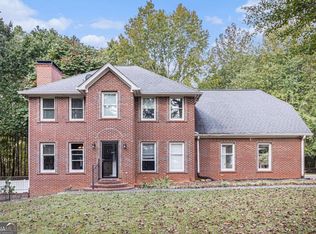Closed
$745,000
471 McBrayer Rd, Buchanan, GA 30113
5beds
4,696sqft
Single Family Residence
Built in 2000
3.04 Acres Lot
$739,900 Zestimate®
$159/sqft
$4,278 Estimated rent
Home value
$739,900
Estimated sales range
Not available
$4,278/mo
Zestimate® history
Loading...
Owner options
Explore your selling options
What's special
(Motivated Sellers!!!) They are building a new home and it's almost ready! This is the one you are looking for! Your own taste of paradise! This 5 Bedroom/3.5 Bathroom Mediterranean Mansion boasts so much it can't all be put in this description. But here goes! This Astonishing Home boasts: Gated Entry, 3-Car Garage, Brand New Parking Pavilion, Barn with Loft, Electricity & Water, Tranquil Pond, Large Veranda opened to Saltwater Pool, Cabana, & Hot Tub and providing Access to Master, Dining, & Bath, Balcony overlooking Breathtaking Backyard, The Kitchen will leave you speechless w/ Exterior vented Vents, Island w/ reach-in cooler, Large Walk-in Pantry, Custom Paneled SubZero Refrigerator, Commercial Grade Range/Double Oven, Concrete, Granite, & Solid Surface Countertops Throughout, Tile & Hardwood Floors Throughout, 8 Foot Interior Doors Throughout, Master Suite on Main & Additional Upstairs Master Suite, Laundry/Mud Room, Amazing Walk-In Closets w/ Built-In Cabinets, Master Bathroom with Separate Tub & Duel Nozzle Tiled Shower, Sound Proof Bonus Room, Exercise/Library Room, Large Dining Room w Built-in China Cabinet/Buffet, Large Breakfast Area, Elegant & Tranquil Family/Great Room w/ Fireplace, Tankless Water Heater, 3 HVAC (Duel Fuel) Systems, Inground Trampoline, on 3.04 Acres, and more...
Zillow last checked: 8 hours ago
Listing updated: October 14, 2025 at 02:50pm
Listed by:
Adrian Ashmore 770-312-5936,
BHGRE Metro Brokers
Bought with:
Jerry Slay, 330140
Main Street Property Shoppe
Source: GAMLS,MLS#: 10554783
Facts & features
Interior
Bedrooms & bathrooms
- Bedrooms: 5
- Bathrooms: 4
- Full bathrooms: 3
- 1/2 bathrooms: 1
- Main level bathrooms: 2
- Main level bedrooms: 3
Dining room
- Features: Seats 12+
Kitchen
- Features: Breakfast Bar, Breakfast Room, Kitchen Island, Solid Surface Counters, Breakfast Area, Walk-in Pantry
Heating
- Central, Forced Air, Propane, Zoned
Cooling
- Ceiling Fan(s), Central Air, Zoned
Appliances
- Included: Dishwasher, Double Oven, Disposal, Gas Water Heater, Microwave, Refrigerator, Tankless Water Heater, Stainless Steel Appliance(s)
- Laundry: Mud Room
Features
- Beamed Ceilings, Double Vanity, Tray Ceiling(s), Walk-In Closet(s), Bookcases, Master On Main Level, Separate Shower, Split Bedroom Plan, High Ceilings, Rear Stairs
- Flooring: Tile, Hardwood
- Windows: Double Pane Windows
- Basement: None
- Number of fireplaces: 1
- Common walls with other units/homes: No Common Walls
Interior area
- Total structure area: 4,696
- Total interior livable area: 4,696 sqft
- Finished area above ground: 4,696
- Finished area below ground: 0
Property
Parking
- Total spaces: 4
- Parking features: Garage, Attached, Garage Door Opener, Kitchen Level
- Has attached garage: Yes
Accessibility
- Accessibility features: Accessible Doors
Features
- Levels: Two
- Stories: 2
- Patio & porch: Deck, Patio
- Exterior features: Balcony, Veranda
- Has private pool: Yes
- Pool features: In Ground, Salt Water
- Fencing: Wood
- Waterfront features: Pond
Lot
- Size: 3.04 Acres
- Features: Level
- Residential vegetation: Grassed, Cleared
Details
- Additional structures: Barn(s), Garage(s), Workshop
- Parcel number: 00750048A
Construction
Type & style
- Home type: SingleFamily
- Architectural style: Mediterranean,Traditional
- Property subtype: Single Family Residence
Materials
- Stucco
- Foundation: Slab
- Roof: Composition
Condition
- Resale
- New construction: No
- Year built: 2000
Utilities & green energy
- Electric: 220 Volts
- Sewer: Septic Tank
- Water: Well, Public
- Utilities for property: Cable Available, Electricity Available, Natural Gas Available, Phone Available, Water Available
Community & neighborhood
Security
- Security features: Smoke Detector(s), Carbon Monoxide Detector(s)
Community
- Community features: None
Location
- Region: Buchanan
- Subdivision: None
HOA & financial
HOA
- Has HOA: No
- Services included: None
Other
Other facts
- Listing agreement: Exclusive Right To Sell
- Listing terms: Cash,Conventional,USDA Loan
Price history
| Date | Event | Price |
|---|---|---|
| 10/14/2025 | Sold | $745,000-0.7%$159/sqft |
Source: | ||
| 9/12/2025 | Pending sale | $750,000$160/sqft |
Source: | ||
| 9/8/2025 | Price change | $750,000-9.1%$160/sqft |
Source: | ||
| 7/31/2025 | Price change | $825,000-5.7%$176/sqft |
Source: | ||
| 7/1/2025 | Listed for sale | $875,000+99.3%$186/sqft |
Source: | ||
Public tax history
| Year | Property taxes | Tax assessment |
|---|---|---|
| 2024 | $6,443 -11.7% | $241,882 -14% |
| 2023 | $7,295 +13.5% | $281,360 +28.2% |
| 2022 | $6,429 +10.8% | $219,395 +5.7% |
Find assessor info on the county website
Neighborhood: 30113
Nearby schools
GreatSchools rating
- 7/10Buchanan Elementary SchoolGrades: 3-5Distance: 1.3 mi
- 7/10Haralson County Middle SchoolGrades: 6-8Distance: 3.7 mi
- 5/10Haralson County High SchoolGrades: 9-12Distance: 5.1 mi
Schools provided by the listing agent
- Elementary: Buchanan Primary/Elementary
- Middle: Haralson County
- High: Haralson County
Source: GAMLS. This data may not be complete. We recommend contacting the local school district to confirm school assignments for this home.
Get pre-qualified for a loan
At Zillow Home Loans, we can pre-qualify you in as little as 5 minutes with no impact to your credit score.An equal housing lender. NMLS #10287.


