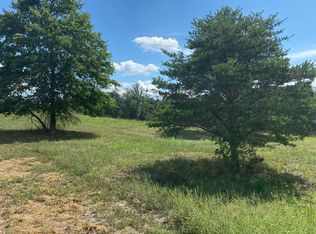Sold for $234,000 on 02/22/24
$234,000
471 Max Rd, Hedgesville, WV 25427
3beds
1,568sqft
Manufactured Home
Built in 2002
1.08 Acres Lot
$271,200 Zestimate®
$149/sqft
$1,709 Estimated rent
Home value
$271,200
$258,000 - $285,000
$1,709/mo
Zestimate® history
Loading...
Owner options
Explore your selling options
What's special
Unrestricted! Qualifies for VA, FHA or conventional financing! This 3 bedroom, 2 bath single level home has been well maintained. It is situated on over an acre of mostly level land. The home features a large covered front porch to enjoy your views. Inside you have a spacious living room with easy care laminate floors and vaulted ceilings. It opens to your dining room with laminate floor and decorative light fixture. The spacious kitchen features vinyl floors and oak cabinetry. You have vaulted ceilings and a large pantry. Down the hall you have a large family room with laminate floors, ceiling fan, and woodburning fireplace. The mud/ laundry room keeps your laundry machines tucked away. Bedrooms 1 and 2 features carpet and overhead lighting. Primary suite features carpet and overhead light. The large closet affords plenty of storage space. The private ensuite bathroom features LVP floors, single bowl vanity, 3 ft walk-in shower and a 5 ft soaking tub to enjoy after a long day. Outside you have a fenced portion of your rear lot, bring your pups! Beyond this you lot backs to mature trees and a nice creek. The property is topped off by a 2 car detached garage with concrete floors and electric. This home has everything you want and more! Come see it today!
Zillow last checked: 8 hours ago
Listing updated: February 22, 2024 at 08:47am
Listed by:
Matt Ridgeway 304-728-7477,
RE/MAX Real Estate Group
Bought with:
Gerry Williams, RSR004548
EXP Realty, LLC
Source: Bright MLS,MLS#: WVBE2025270
Facts & features
Interior
Bedrooms & bathrooms
- Bedrooms: 3
- Bathrooms: 2
- Full bathrooms: 2
- Main level bathrooms: 2
- Main level bedrooms: 3
Basement
- Area: 0
Heating
- Heat Pump, Propane
Cooling
- Central Air, Electric
Appliances
- Included: Dryer, Washer, Refrigerator, Cooktop, Dishwasher, Electric Water Heater
- Laundry: Laundry Room
Features
- Has basement: No
- Number of fireplaces: 1
Interior area
- Total structure area: 1,568
- Total interior livable area: 1,568 sqft
- Finished area above ground: 1,568
- Finished area below ground: 0
Property
Parking
- Total spaces: 2
- Parking features: Detached Carport
- Carport spaces: 2
Accessibility
- Accessibility features: None
Features
- Levels: One
- Stories: 1
- Pool features: None
Lot
- Size: 1.08 Acres
Details
- Additional structures: Above Grade, Below Grade
- Parcel number: 03 8000800090000
- Zoning: 101
- Special conditions: Standard
Construction
Type & style
- Home type: MobileManufactured
- Architectural style: Ranch/Rambler
- Property subtype: Manufactured Home
Materials
- Aluminum Siding
- Foundation: Crawl Space
Condition
- New construction: No
- Year built: 2002
Utilities & green energy
- Sewer: On Site Septic
- Water: Well
Community & neighborhood
Location
- Region: Hedgesville
- Subdivision: None Available
- Municipality: Gerrardstown District
Other
Other facts
- Listing agreement: Exclusive Right To Sell
- Listing terms: Cash,Conventional
- Ownership: Fee Simple
Price history
| Date | Event | Price |
|---|---|---|
| 2/22/2024 | Sold | $234,000-2.5%$149/sqft |
Source: | ||
| 1/12/2024 | Contingent | $239,900$153/sqft |
Source: | ||
| 1/3/2024 | Listed for sale | $239,900$153/sqft |
Source: | ||
| 1/3/2024 | Contingent | $239,900$153/sqft |
Source: | ||
| 12/29/2023 | Listed for sale | $239,900+4.3%$153/sqft |
Source: | ||
Public tax history
| Year | Property taxes | Tax assessment |
|---|---|---|
| 2025 | $1,307 -2.9% | $107,520 -2% |
| 2024 | $1,347 -2.9% | $109,740 |
| 2023 | $1,387 +46.8% | $109,740 +35.2% |
Find assessor info on the county website
Neighborhood: 25427
Nearby schools
GreatSchools rating
- 7/10Tomahawk Intermediate SchoolGrades: 3-5Distance: 8.4 mi
- 6/10Hedgesville Middle SchoolGrades: 6-8Distance: 9.7 mi
- 4/10Hedgesville High SchoolGrades: 9-12Distance: 9.2 mi
Schools provided by the listing agent
- District: Berkeley County Schools
Source: Bright MLS. This data may not be complete. We recommend contacting the local school district to confirm school assignments for this home.
Sell for more on Zillow
Get a free Zillow Showcase℠ listing and you could sell for .
$271,200
2% more+ $5,424
With Zillow Showcase(estimated)
$276,624