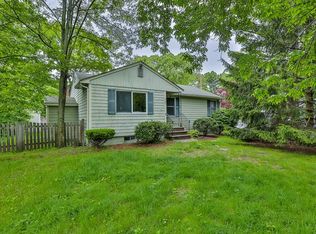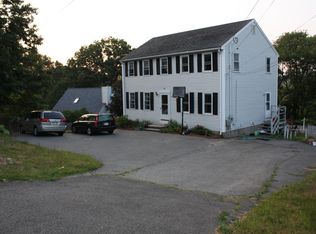Sold for $605,000 on 07/18/25
$605,000
471 Lowell St, Reading, MA 01867
3beds
1,141sqft
Single Family Residence
Built in 1956
8,625 Square Feet Lot
$600,400 Zestimate®
$530/sqft
$2,960 Estimated rent
Home value
$600,400
$558,000 - $648,000
$2,960/mo
Zestimate® history
Loading...
Owner options
Explore your selling options
What's special
So much potential with this solid three bedroom Ranch style home in a great location just waiting for a fresh look! Nice kitchen with cozy dining area, with convenient side entry leading to paved driveway. Enjoy summer evenings on the screened porch overlooking a private backyard oasis. Three nice sized bedrooms all with hardwood floors. Living room also with hardwood floor and picture window that fills the space with natural light. Full bath. Newer roof (5 years), Central Air and heat updated 2018. Basement has bonus room that could be used as a playroom, home office or another bedroom. Bulk head gives access to back yard. This home is waiting for you to make it your own!
Zillow last checked: 8 hours ago
Listing updated: July 19, 2025 at 03:45am
Listed by:
Evelyn Rockas 617-256-8500,
Coldwell Banker Realty - Lynnfield 781-334-5700
Bought with:
Karen Murphy
Kiklis Real Estate, LLC
Source: MLS PIN,MLS#: 73389263
Facts & features
Interior
Bedrooms & bathrooms
- Bedrooms: 3
- Bathrooms: 1
- Full bathrooms: 1
Primary bedroom
- Features: Ceiling Fan(s), Closet, Flooring - Hardwood
- Level: First
- Area: 157.76
- Dimensions: 11.6 x 13.6
Bedroom 2
- Features: Closet, Flooring - Hardwood
- Level: First
- Area: 119.34
- Dimensions: 11.7 x 10.2
Bedroom 3
- Features: Closet, Flooring - Hardwood
- Level: First
- Area: 105.8
- Dimensions: 11.5 x 9.2
Bathroom 1
- Features: Bathroom - Full, Bathroom - Tiled With Tub & Shower, Flooring - Laminate
- Level: First
- Area: 60
- Dimensions: 8 x 7.5
Dining room
- Features: Closet, Flooring - Laminate, Exterior Access, Recessed Lighting
- Level: First
- Area: 83.52
- Dimensions: 11.6 x 7.2
Kitchen
- Features: Flooring - Laminate, Exterior Access
- Level: First
- Area: 78.21
- Dimensions: 7.11 x 11
Living room
- Features: Flooring - Hardwood, Window(s) - Picture
- Level: First
- Area: 185.6
- Dimensions: 11.6 x 16
Heating
- Forced Air, Oil
Cooling
- Central Air
Appliances
- Laundry: Electric Dryer Hookup, Washer Hookup, In Basement
Features
- Flooring: Laminate, Hardwood
- Basement: Full,Bulkhead
- Has fireplace: No
Interior area
- Total structure area: 1,141
- Total interior livable area: 1,141 sqft
- Finished area above ground: 911
- Finished area below ground: 230
Property
Parking
- Total spaces: 2
- Parking features: Paved Drive, Off Street, Paved
- Uncovered spaces: 2
Features
- Patio & porch: Screened
- Exterior features: Porch - Screened
Lot
- Size: 8,625 sqft
Details
- Parcel number: 735930
- Zoning: S15
Construction
Type & style
- Home type: SingleFamily
- Architectural style: Ranch
- Property subtype: Single Family Residence
Materials
- Frame
- Foundation: Concrete Perimeter
- Roof: Shingle
Condition
- Year built: 1956
Utilities & green energy
- Electric: Circuit Breakers
- Sewer: Public Sewer
- Water: Public
- Utilities for property: for Electric Range, for Electric Dryer, Washer Hookup
Community & neighborhood
Community
- Community features: Public Transportation, Shopping, Highway Access, House of Worship, Private School, Public School
Location
- Region: Reading
Price history
| Date | Event | Price |
|---|---|---|
| 7/18/2025 | Sold | $605,000+5.2%$530/sqft |
Source: MLS PIN #73389263 | ||
| 6/11/2025 | Listed for sale | $574,900$504/sqft |
Source: MLS PIN #73389263 | ||
Public tax history
| Year | Property taxes | Tax assessment |
|---|---|---|
| 2025 | $7,071 +1.2% | $620,800 +4.1% |
| 2024 | $6,989 +3.2% | $596,300 +10.9% |
| 2023 | $6,770 +3.9% | $537,700 +10% |
Find assessor info on the county website
Neighborhood: 01867
Nearby schools
GreatSchools rating
- 9/10Birch Meadow Elementary SchoolGrades: K-5Distance: 0.8 mi
- 8/10Arthur W Coolidge Middle SchoolGrades: 6-8Distance: 1 mi
- 9/10Reading Memorial High SchoolGrades: 9-12Distance: 1 mi
Schools provided by the listing agent
- Elementary: Birch Meadow
- Middle: Arthur W Coolid
- High: Reading Hs
Source: MLS PIN. This data may not be complete. We recommend contacting the local school district to confirm school assignments for this home.
Get a cash offer in 3 minutes
Find out how much your home could sell for in as little as 3 minutes with a no-obligation cash offer.
Estimated market value
$600,400
Get a cash offer in 3 minutes
Find out how much your home could sell for in as little as 3 minutes with a no-obligation cash offer.
Estimated market value
$600,400

