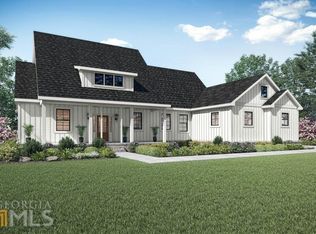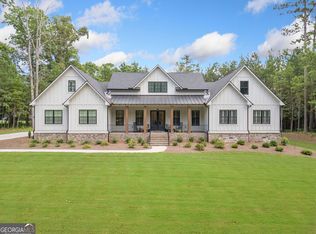Closed
$575,000
471 London Rd, Ball Ground, GA 30107
3beds
1,887sqft
Single Family Residence
Built in 2022
1.51 Acres Lot
$575,700 Zestimate®
$305/sqft
$2,171 Estimated rent
Home value
$575,700
$478,000 - $697,000
$2,171/mo
Zestimate® history
Loading...
Owner options
Explore your selling options
What's special
Welcome to 471 London Road! A beautiful modern farmhouse offering comfort, privacy, and easy one-level living. Located in a gated, private community in Ball Ground, GA, this 3-bedroom, 2-bath home was built in 2022 and sits on a spacious 1.51-acre lot that backs up to trees, providing maximum privacy. The bright, open floor plan features hardwood flooring, granite countertops, stainless steel appliances, and a large kitchen island that flows seamlessly into the living and dining areas-ideal for entertaining or relaxing at home. The spacious primary suite includes a walk-in closet and a spa-like ensuite with a tiled walk-in shower and dual vanities. Two additional bedrooms provide flexible space for guests, a home office, or family. Step outside to your covered back patio with a full outdoor kitchen-perfect for grilling and entertaining while watching the birds and enjoying the blooming magnolia tree. Meticulously maintained and like new, this home sits on one of the best lots in the neighborhood, with plenty of space to add a detached garage, workshop, or even a guest suite. Perfect for someone starting a family, downsizing, or trading up, this property offers versatility and long-term value in a quiet and private community. Enjoy peaceful country living with all the modern touches-conveniently located near downtown Ball Ground, Canton, Jasper, and with easy access to I-575. Don't miss this rare opportunity for one-level living on a prime lot in a gated community. Schedule your private showing today!
Zillow last checked: 8 hours ago
Listing updated: September 08, 2025 at 04:25pm
Listed by:
Tara Llewellyn 303-518-1878,
BHHS Georgia Properties
Bought with:
Katelyn Yeager, 446172
Harry Norman Realtors
Source: GAMLS,MLS#: 10546346
Facts & features
Interior
Bedrooms & bathrooms
- Bedrooms: 3
- Bathrooms: 2
- Full bathrooms: 2
- Main level bathrooms: 2
- Main level bedrooms: 3
Dining room
- Features: Dining Rm/Living Rm Combo
Kitchen
- Features: Solid Surface Counters, Walk-in Pantry, Kitchen Island, Breakfast Area
Heating
- Heat Pump
Cooling
- Central Air
Appliances
- Included: Electric Water Heater, Refrigerator, Disposal, Dishwasher, Stainless Steel Appliance(s), Microwave
- Laundry: In Hall, Mud Room
Features
- Double Vanity, Other, Separate Shower, Soaking Tub, Tile Bath, Walk-In Closet(s)
- Flooring: Hardwood, Tile, Carpet
- Windows: Double Pane Windows
- Basement: Crawl Space
- Number of fireplaces: 1
- Fireplace features: Family Room, Gas Log
- Common walls with other units/homes: No Common Walls
Interior area
- Total structure area: 1,887
- Total interior livable area: 1,887 sqft
- Finished area above ground: 1,887
- Finished area below ground: 0
Property
Parking
- Total spaces: 2
- Parking features: Garage
- Has garage: Yes
Accessibility
- Accessibility features: Other
Features
- Levels: One
- Stories: 1
- Patio & porch: Porch, Patio
- Exterior features: Gas Grill, Sprinkler System
- Fencing: Back Yard
- Has view: Yes
- View description: Seasonal View
Lot
- Size: 1.51 Acres
- Features: Other
Details
- Parcel number: 067A 001 197
- Special conditions: Agent/Seller Relationship
Construction
Type & style
- Home type: SingleFamily
- Architectural style: Brick/Frame
- Property subtype: Single Family Residence
Materials
- Other
- Foundation: Slab
- Roof: Composition
Condition
- New Construction
- New construction: Yes
- Year built: 2022
Details
- Warranty included: Yes
Utilities & green energy
- Electric: 220 Volts
- Sewer: Septic Tank
- Water: Public
- Utilities for property: Underground Utilities, Cable Available, Electricity Available, High Speed Internet, Natural Gas Available, Other, Phone Available
Green energy
- Energy efficient items: Thermostat
Community & neighborhood
Security
- Security features: Carbon Monoxide Detector(s), Smoke Detector(s), Gated Community
Community
- Community features: Clubhouse, Gated, Sidewalks, Street Lights
Location
- Region: Ball Ground
- Subdivision: The Tate Reserve
HOA & financial
HOA
- Has HOA: Yes
- HOA fee: $1,100 annually
- Services included: Management Fee, Maintenance Grounds, Security
Other
Other facts
- Listing agreement: Exclusive Right To Sell
Price history
| Date | Event | Price |
|---|---|---|
| 8/28/2025 | Sold | $575,000-0.9%$305/sqft |
Source: | ||
| 8/19/2025 | Pending sale | $580,000$307/sqft |
Source: | ||
| 8/4/2025 | Price change | $580,000-0.3%$307/sqft |
Source: | ||
| 7/14/2025 | Price change | $582,000-0.9%$308/sqft |
Source: | ||
| 6/28/2025 | Price change | $587,000-2.2%$311/sqft |
Source: | ||
Public tax history
| Year | Property taxes | Tax assessment |
|---|---|---|
| 2024 | $3,747 -1.5% | $197,304 |
| 2023 | $3,806 +1317.6% | $197,304 +1394.7% |
| 2022 | $268 +151.8% | $13,200 +169.8% |
Find assessor info on the county website
Neighborhood: 30107
Nearby schools
GreatSchools rating
- 6/10Tate Elementary SchoolGrades: PK-4Distance: 3.9 mi
- 3/10Pickens County Middle SchoolGrades: 7-8Distance: 6.8 mi
- 6/10Pickens County High SchoolGrades: 9-12Distance: 5.9 mi
Schools provided by the listing agent
- Elementary: Tate
- Middle: Pickens County
- High: Pickens County
Source: GAMLS. This data may not be complete. We recommend contacting the local school district to confirm school assignments for this home.
Get a cash offer in 3 minutes
Find out how much your home could sell for in as little as 3 minutes with a no-obligation cash offer.
Estimated market value$575,700
Get a cash offer in 3 minutes
Find out how much your home could sell for in as little as 3 minutes with a no-obligation cash offer.
Estimated market value
$575,700

