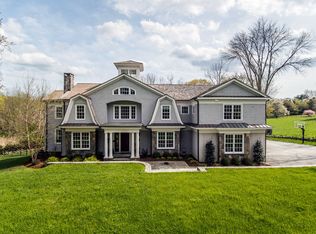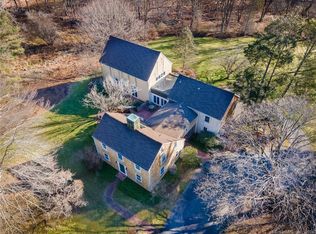Sold for $3,569,500 on 06/14/24
$3,569,500
471 Hulls Farm Road, Fairfield, CT 06890
4beds
8,902sqft
Single Family Residence
Built in 2005
2 Acres Lot
$3,911,500 Zestimate®
$401/sqft
$19,923 Estimated rent
Home value
$3,911,500
$3.48M - $4.38M
$19,923/mo
Zestimate® history
Loading...
Owner options
Explore your selling options
What's special
Superior in architecture and design, "Meadow View" in sought after Southport is a masterpiece of unrivaled quality that flows effortlessly from the 4 floors of contemporary and sophisticated interior space to the extraordinary oasis that awaits outside with exquisite acreage, pool, elevated 8-person spa, entertaining patios, picturesque stonewalls & split rail fencing, and recreation area. Proudly built to exceed expectation, this 8,902sf rare beauty with home theater, safe room, and commercial grade gym, overlooks neighboring meadow property offering utter peace & serenity while just minutes to darling boutiques, gourmet shops, and top restaurants in Southport, Greenfield Hill, & Fairfield. Beaches, train, and nationally acclaimed schools are all here too. Down a meandering driveway, lighted stone pillars and expensive bluestone covered front porch welcome you to experience life how it should be. Get ready for a jaw dropping "HELLO" moment when you enter into the gracious front-to-back entryway with a wall of French doors, dramatic staircase, and soaring ceiling. Throughout this home, the generously proportioned rooms with high ceilings are naturally filled with sunlight and offer splendid views at every turn. Additional highlights include: large Guest Suite/2nd Primary bedroom; fabulous finished 3rd floor with full bath & window seats; luxury fixtures, appliances, control 4 system; 3 car garage; generator; many recent upgrades & improvements. Please note: "Meadow View" has a top tech package including a fully wired and integrated indoor and outdoor sound system and fully controllable remote house management with cameras.
Zillow last checked: 8 hours ago
Listing updated: October 01, 2024 at 02:00am
Listed by:
Jaclyn Picarillo 203-981-5012,
Higgins Group Bedford Square 203-226-0300
Bought with:
Jaclyn Picarillo, RES.0781654
Higgins Group Bedford Square
Source: Smart MLS,MLS#: 24010642
Facts & features
Interior
Bedrooms & bathrooms
- Bedrooms: 4
- Bathrooms: 6
- Full bathrooms: 5
- 1/2 bathrooms: 1
Primary bedroom
- Features: Balcony/Deck, Full Bath, Walk-In Closet(s), Hardwood Floor
- Level: Upper
Bedroom
- Features: Cathedral Ceiling(s), Bedroom Suite, Dressing Room, Full Bath, Hardwood Floor
- Level: Upper
Bedroom
- Features: Walk-In Closet(s), Hardwood Floor
- Level: Upper
Bedroom
- Features: Full Bath, Hardwood Floor
- Level: Upper
Dining room
- Features: Bay/Bow Window, Fireplace, Hardwood Floor
- Level: Main
Kitchen
- Features: Granite Counters, Double-Sink, French Doors, Pantry, Patio/Terrace, Hardwood Floor
- Level: Main
Living room
- Features: High Ceilings, Built-in Features, Fireplace, French Doors, Hardwood Floor
- Level: Main
Media room
- Features: High Ceilings, Entertainment Center, Fireplace, Wall/Wall Carpet
- Level: Lower
Office
- Features: Bay/Bow Window, Bookcases, Built-in Features, Hardwood Floor
- Level: Main
Other
- Level: Lower
Rec play room
- Features: Cathedral Ceiling(s), Full Bath, Walk-In Closet(s), Wall/Wall Carpet
- Level: Third,Upper
Sun room
- Features: Dining Area, French Doors, Patio/Terrace, Hardwood Floor
- Level: Main
Heating
- Forced Air, Natural Gas
Cooling
- Central Air
Appliances
- Included: Gas Range, Convection Oven, Range Hood, Refrigerator, Subzero, Dishwasher, Disposal, Washer, Dryer, Wine Cooler, Water Heater
- Laundry: Main Level, Mud Room
Features
- Sound System, Entrance Foyer, Smart Thermostat
- Doors: French Doors
- Basement: Full,Heated,Finished,Garage Access,Cooled,Interior Entry
- Attic: Heated,Storage,Finished,Walk-up
- Number of fireplaces: 3
Interior area
- Total structure area: 8,902
- Total interior livable area: 8,902 sqft
- Finished area above ground: 6,646
- Finished area below ground: 2,256
Property
Parking
- Total spaces: 3
- Parking features: Attached
- Attached garage spaces: 3
Features
- Patio & porch: Patio
- Exterior features: Lighting, Balcony, Outdoor Grill, Garden, Stone Wall, Underground Sprinkler
- Has private pool: Yes
- Pool features: Gunite, Heated, Pool/Spa Combo, Fenced, Salt Water, In Ground
- Spa features: Heated
- Fencing: Stone,Fenced
- Waterfront features: Beach Access, Water Community
Lot
- Size: 2 Acres
- Features: Wetlands, Cleared, Landscaped
Details
- Parcel number: 133275
- Zoning: AAA
- Other equipment: Generator, Entertainment System
Construction
Type & style
- Home type: SingleFamily
- Architectural style: Colonial
- Property subtype: Single Family Residence
Materials
- Stucco
- Foundation: Concrete Perimeter
- Roof: Asphalt
Condition
- New construction: No
- Year built: 2005
Utilities & green energy
- Sewer: Septic Tank
- Water: Public, Well
- Utilities for property: Cable Available
Community & neighborhood
Security
- Security features: Security System
Community
- Community features: Golf, Health Club, Park, Shopping/Mall, Tennis Court(s)
Location
- Region: Southport
- Subdivision: Southport
Price history
| Date | Event | Price |
|---|---|---|
| 6/14/2024 | Sold | $3,569,500-2.2%$401/sqft |
Source: | ||
| 5/23/2024 | Pending sale | $3,650,000$410/sqft |
Source: | ||
| 4/22/2024 | Listed for sale | $3,650,000+57%$410/sqft |
Source: | ||
| 5/27/2020 | Sold | $2,325,000-2.9%$261/sqft |
Source: | ||
| 4/22/2020 | Pending sale | $2,395,000$269/sqft |
Source: William Pitt Sotheby's International Realty #170285563 | ||
Public tax history
| Year | Property taxes | Tax assessment |
|---|---|---|
| 2025 | $46,594 +1.8% | $1,641,220 |
| 2024 | $45,790 +1.4% | $1,641,220 |
| 2023 | $45,150 +1% | $1,641,220 |
Find assessor info on the county website
Neighborhood: Southport
Nearby schools
GreatSchools rating
- 9/10Dwight Elementary SchoolGrades: K-5Distance: 1.7 mi
- 8/10Roger Ludlowe Middle SchoolGrades: 6-8Distance: 1.9 mi
- 9/10Fairfield Ludlowe High SchoolGrades: 9-12Distance: 1.8 mi
Schools provided by the listing agent
- Elementary: Dwight
- Middle: Roger Ludlowe
- High: Fairfield Ludlowe
Source: Smart MLS. This data may not be complete. We recommend contacting the local school district to confirm school assignments for this home.
Sell for more on Zillow
Get a free Zillow Showcase℠ listing and you could sell for .
$3,911,500
2% more+ $78,230
With Zillow Showcase(estimated)
$3,989,730
