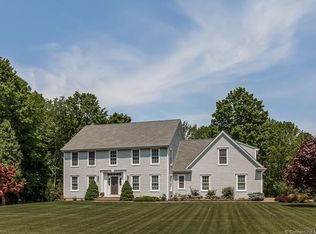Experience all Madison has to offer. Convenient Location...equal distance from NYC and Boston...and 2 miles to train station. This is a rare opportunity to live in a lovely 4+ bedroom, 4,400sq. ft. colonial on a beautiful, professionally landscaped acre, offering unlimited potential. This home is well suited to numerous adaptable and flexible use spaces. Newer roof & exterior painting including trim (2018). This home boasts a large eat-in kitchen with center island seating and fireplace, open to formal dining room. Additional fireplaces (three in all) in living room and den, lustrous bay windows with expansive views in dining room & library. Library opens up to screened porch & 2 large decks. Wide plank flooring and chestnut beams throughout. First floor has the perfect guest room or in-law suite, with adjacent bath and finished recreational lower level. The large upstairs master suite with cathedral ceiling, walk-in closet, laundry room, sitting room and private deck.. Two other family bedrooms with hall bath complete the second floor. Three car garage and partially finished basement provide ample storage. Highly sought after school system is close by and this home is just minutes from beach and shopping. Great home with lots of space for a growing or extended family... Absolute turnkey!
This property is off market, which means it's not currently listed for sale or rent on Zillow. This may be different from what's available on other websites or public sources.
