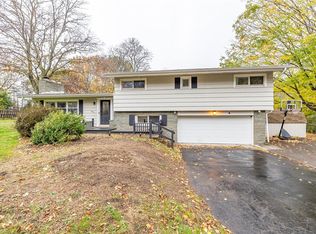Closed
$235,000
471 Holt Rd, Webster, NY 14580
4beds
1,736sqft
Single Family Residence
Built in 1959
0.43 Acres Lot
$350,700 Zestimate®
$135/sqft
$3,265 Estimated rent
Home value
$350,700
$323,000 - $379,000
$3,265/mo
Zestimate® history
Loading...
Owner options
Explore your selling options
What's special
SPRAWLING RANCH NEAR WEBSTER PARK! ORIGINAL OWNERS! HARDWOODS THRU-OUT! FOYER/ENTRY W/SLATE FLOORING *4-BEDROOMS *2.5 BATHS *EAT-IN KITCHEN W/HARDWOODS & SLIDER TO BACKYARD DECK *FORMAL DINING *LIVING ROOM W/WOODBURNING FIREPLACE & PEGGED OAK HARDWDS*1ST FLOOR LAUNDRY *CEDAR HOT TUB-SUNROOM W/SKYLIGHT, CATHEDRAL CEILING, & SHOWER ENCLOSURE *4TH BEDROOM W/ HALF BATH ALSO HAS PRIVATE ENTRANCE - WAS USED AS IN-LAW *EXPANSIVE DECK W/BUILT-IN BENCHES *2-CAR GARAGE *FULL DRY BASEMENT (GRAVITY DRAIN- NO SUMP) *COVERED FRONT PORCH W/WROUGHT IRON RAILINGS *P *HOT WATER BSBD HEAT (3-ZONE BOILER 2019) *ARCHITECTURAL ROOF APPROX 10-15 YRS *MEASURED SF BY AGENT * DELAYED SHOWINGS THURS FEB 9TH * NEGOTIATIONS ON TUES FEB 14TH @ 12 NOON * ESTATE SALE - NO PCD **** PROPERTY IS SERVICED BY SEPTIC last pumped Dec. 2021
Zillow last checked: 8 hours ago
Listing updated: April 08, 2023 at 12:18pm
Listed by:
Robert A. Schreiber 585-248-0250,
RE/MAX Realty Group
Bought with:
Mary G. D'Angelo, 10301208740
Howard Hanna
Source: NYSAMLSs,MLS#: R1454557 Originating MLS: Rochester
Originating MLS: Rochester
Facts & features
Interior
Bedrooms & bathrooms
- Bedrooms: 4
- Bathrooms: 3
- Full bathrooms: 2
- 1/2 bathrooms: 1
- Main level bathrooms: 3
- Main level bedrooms: 4
Heating
- Gas, Zoned, Baseboard, Hot Water
Cooling
- Zoned
Appliances
- Included: Dryer, Dishwasher, Disposal, Gas Oven, Gas Range, Gas Water Heater, Refrigerator
- Laundry: Main Level
Features
- Ceiling Fan(s), Cathedral Ceiling(s), Separate/Formal Dining Room, Entrance Foyer, Eat-in Kitchen, Separate/Formal Living Room, See Remarks, Sliding Glass Door(s), Skylights, Natural Woodwork, Bedroom on Main Level, In-Law Floorplan, Bath in Primary Bedroom, Main Level Primary, Primary Suite, Programmable Thermostat
- Flooring: Carpet, Ceramic Tile, Hardwood, Varies
- Doors: Sliding Doors
- Windows: Skylight(s)
- Basement: Full
- Number of fireplaces: 1
Interior area
- Total structure area: 1,736
- Total interior livable area: 1,736 sqft
Property
Parking
- Total spaces: 2
- Parking features: Attached, Garage, Driveway, Other
- Attached garage spaces: 2
Features
- Levels: One
- Stories: 1
- Patio & porch: Deck, Open, Porch
- Exterior features: Deck, Gravel Driveway
Lot
- Size: 0.43 Acres
- Dimensions: 125 x 205
- Features: Rectangular, Rectangular Lot
Details
- Additional structures: Shed(s), Storage
- Parcel number: 2654890640800002004000
- Special conditions: Estate
Construction
Type & style
- Home type: SingleFamily
- Architectural style: Ranch
- Property subtype: Single Family Residence
Materials
- Cedar, Stone, Wood Siding, Copper Plumbing
- Foundation: Block
- Roof: Asphalt,Shingle
Condition
- Resale
- Year built: 1959
Utilities & green energy
- Electric: Circuit Breakers
- Sewer: Septic Tank
- Water: Connected, Public
- Utilities for property: Cable Available, High Speed Internet Available, Water Connected
Community & neighborhood
Location
- Region: Webster
Other
Other facts
- Listing terms: Cash,Conventional
Price history
| Date | Event | Price |
|---|---|---|
| 4/5/2023 | Sold | $235,000+30.6%$135/sqft |
Source: | ||
| 2/15/2023 | Pending sale | $179,900$104/sqft |
Source: | ||
| 2/8/2023 | Listed for sale | $179,900$104/sqft |
Source: | ||
Public tax history
| Year | Property taxes | Tax assessment |
|---|---|---|
| 2024 | -- | $149,900 |
| 2023 | -- | $149,900 |
| 2022 | -- | $149,900 |
Find assessor info on the county website
Neighborhood: 14580
Nearby schools
GreatSchools rating
- 6/10Klem Road North Elementary SchoolGrades: PK-5Distance: 1.1 mi
- 7/10Willink Middle SchoolGrades: 6-8Distance: 1.9 mi
- 8/10Thomas High SchoolGrades: 9-12Distance: 2.1 mi
Schools provided by the listing agent
- Middle: Willink Middle
- High: Thomas High
- District: Webster
Source: NYSAMLSs. This data may not be complete. We recommend contacting the local school district to confirm school assignments for this home.
