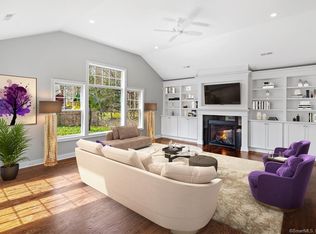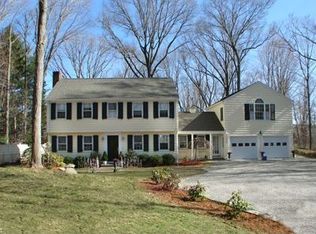This classic colonial home is quietly tucked away on lovely Hill Farm Road in lower Greenfield Hill. Traditional decor greets you in the front to back living room with wood burning fireplace and gleaming hardwood floors. The tastefully decorated dining room, situated off the front entry, offers simple elegance. The oversized eat in kitchen offers stainless steel appliances, a wet bar, desk work area, generous amount of cabinets and oversized pantry. The kitchen opens to a comfortable family room with a wood burning fireplace framed in brick with access to the outdoor slate patio perfect for outdoor entertaining. The second level offers an ample sized master suite and full bath. There are three additional bedrooms with wall to wall carpeting and hardwood floors underneath, as well as a full hall bath. The lower level has the ability to offer more living space to expand if desired. The 2 car attached garage has plenty of extra storage above, with access to the home via side door with a covered porch. The porch is perfect for morning coffee and reading the newspaper, while over looking the expansive front lawn. Centrally located steps away from the Greenfield Hill shopping center and within minutes to downtown Fairfield. This oversized colonial with generous sized rooms is waiting for the perfect buyer who wants to make this home their own and enjoy privacy while still having the ability to be everywhere in minutes. Priced to sell and ready for occupancy.
This property is off market, which means it's not currently listed for sale or rent on Zillow. This may be different from what's available on other websites or public sources.


