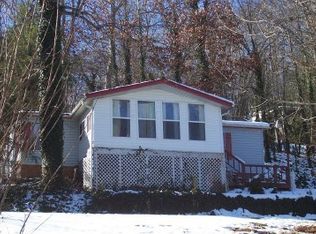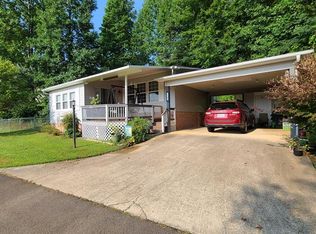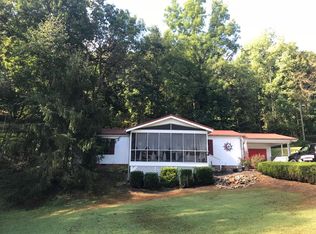Lovely corner lot in pretty Hiland Park , this 3bd/2ba home has so much to offer. This home has been extremely well maintained and is well worth a look. The remodeled, expansive kitchen is a cooks delight with tons of cabinets, cozy breakfast bar, huge pantry unit and plenty of counter space. Then walk into the large living room with custom stone and tile fireplace, perfect for those chilly nights, plenty of windows for natural light and spacious enough for entertaining. Step out onto the screened front porch for that coffee in the morning and enjoy the long range mountain views and tranquility of the park. Through the french doors to the large master bedroom with remodeled en suite bath and walk in closet. Then to top it all off, 2 more bedrooms for you guests or use as office, sewing or craft space and a main guest bath. This home has an attached 1 car garage and a powered workshop just outside the back door and pretty landscaping. It is ready and waiting for you!
This property is off market, which means it's not currently listed for sale or rent on Zillow. This may be different from what's available on other websites or public sources.


