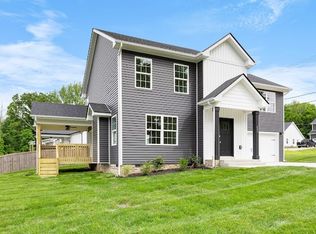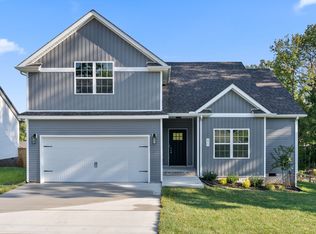Closed
$340,000
471 Hawkins Rd, Clarksville, TN 37040
3beds
2,125sqft
Single Family Residence, Residential
Built in 2022
9,147.6 Square Feet Lot
$342,100 Zestimate®
$160/sqft
$2,047 Estimated rent
Home value
$342,100
$325,000 - $359,000
$2,047/mo
Zestimate® history
Loading...
Owner options
Explore your selling options
What's special
Welcome to this stunning home in Hampton Hills Subdivision, where style meets functionality and comfort. Step inside to discover an open-concept kitchen and dining area with soaring vaulted ceilings accented by charming wood beams, creating a warm and inviting space ideal for entertaining or quiet family nights. The kitchen is a dream come true, featuring a large island that comfortably seats four, sleek stainless steel appliances, a stainless apron farmhouse sink, quartz countertops, and a classic white tile backsplash that exudes timeless elegance. Just off the kitchen, you'll find a real laundry room—no more laundry in the hallway—along with a conveniently located pantry offering extra storage space. The open living area extends effortlessly onto a covered back deck, perfect for relaxing or entertaining while enjoying the plush, fully fenced backyard. The spacious primary suite is a true retreat, highlighted by beautiful beam accents, a huge walk-in closet, and a luxurious private bath. Indulge in the soaking tub or the floor-to-ceiling tiled shower, your personal spa experience at home. Both additional bedrooms offer generous closet space and comfort, ideal for guests or a home office setup. Upstairs, a huge bonus room gives you flexibility to make it a media room, game room, or extra living space. There's also a spacious unfinished storage area off the bonus room for all your seasonal or extra items. Outside, the manicured front and backyard feature lush, plush grass, and the backyard is already fenced ready for pets or hosting summer BBQs. This home is ideally located near Liberty Park, the marina, walking trails, Riverside Drive, Austin Peay State University, and all the charm of downtown Clarksville living. Don’t miss your chance to own this incredible home with thoughtful design, modern touches, and unbeatable location!
Zillow last checked: 8 hours ago
Listing updated: July 08, 2025 at 02:34pm
Listing Provided by:
Sydney B. Hedrick 931-237-4137,
Byers & Harvey Inc.,
Danielle Byrd 931-320-5902,
Byers & Harvey Inc.
Bought with:
Michael Bird, 372594
Real Broker
Source: RealTracs MLS as distributed by MLS GRID,MLS#: 2820439
Facts & features
Interior
Bedrooms & bathrooms
- Bedrooms: 3
- Bathrooms: 2
- Full bathrooms: 2
- Main level bedrooms: 3
Bedroom 1
- Area: 234 Square Feet
- Dimensions: 18x13
Bedroom 2
- Area: 132 Square Feet
- Dimensions: 12x11
Bedroom 3
- Area: 120 Square Feet
- Dimensions: 12x10
Bonus room
- Area: 504 Square Feet
- Dimensions: 24x21
Kitchen
- Area: 132 Square Feet
- Dimensions: 12x11
Living room
- Area: 312 Square Feet
- Dimensions: 24x13
Heating
- Electric, Heat Pump
Cooling
- Central Air, Electric
Appliances
- Included: Electric Oven, Electric Range
- Laundry: Electric Dryer Hookup, Washer Hookup
Features
- Flooring: Carpet, Laminate, Tile
- Basement: Crawl Space
- Number of fireplaces: 1
Interior area
- Total structure area: 2,125
- Total interior livable area: 2,125 sqft
- Finished area above ground: 2,125
Property
Parking
- Total spaces: 2
- Parking features: Attached
- Attached garage spaces: 2
Features
- Levels: Two
- Stories: 1
- Patio & porch: Deck, Covered
Lot
- Size: 9,147 sqft
Details
- Parcel number: 063079N F 04100 00012079O
- Special conditions: Standard
Construction
Type & style
- Home type: SingleFamily
- Architectural style: Ranch
- Property subtype: Single Family Residence, Residential
Materials
- Brick, Vinyl Siding
Condition
- New construction: No
- Year built: 2022
Utilities & green energy
- Sewer: Public Sewer
- Water: Public
- Utilities for property: Electricity Available, Water Available, Underground Utilities
Community & neighborhood
Location
- Region: Clarksville
- Subdivision: Hampton Hills
HOA & financial
HOA
- Has HOA: Yes
- HOA fee: $35 monthly
- Amenities included: Underground Utilities
- Services included: Trash
- Second HOA fee: $300 one time
Price history
| Date | Event | Price |
|---|---|---|
| 7/7/2025 | Sold | $340,000-4.2%$160/sqft |
Source: | ||
| 6/12/2025 | Contingent | $355,000$167/sqft |
Source: | ||
| 5/12/2025 | Price change | $355,000-1.4%$167/sqft |
Source: | ||
| 5/2/2025 | Price change | $359,900-2.5%$169/sqft |
Source: | ||
| 4/21/2025 | Listed for sale | $369,000+1.1%$174/sqft |
Source: | ||
Public tax history
| Year | Property taxes | Tax assessment |
|---|---|---|
| 2024 | $2,716 +9% | $91,150 +54.3% |
| 2023 | $2,493 +144.6% | $59,075 |
| 2022 | $1,019 | $59,075 |
Find assessor info on the county website
Neighborhood: 37040
Nearby schools
GreatSchools rating
- 5/10Norman Smith Elementary SchoolGrades: PK-5Distance: 1.6 mi
- 7/10Montgomery Central Middle SchoolGrades: 6-8Distance: 6.7 mi
- 6/10Montgomery Central High SchoolGrades: 9-12Distance: 6.8 mi
Schools provided by the listing agent
- Elementary: Norman Smith Elementary
- Middle: Montgomery Central Middle
- High: Montgomery Central High
Source: RealTracs MLS as distributed by MLS GRID. This data may not be complete. We recommend contacting the local school district to confirm school assignments for this home.
Get a cash offer in 3 minutes
Find out how much your home could sell for in as little as 3 minutes with a no-obligation cash offer.
Estimated market value
$342,100

