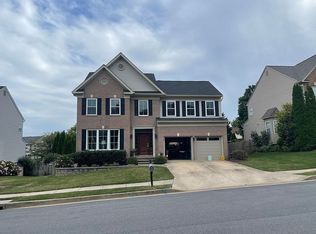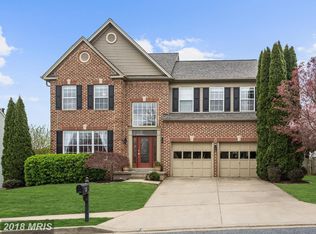Sold for $752,500 on 06/12/23
$752,500
471 Hawk Ridge Ln, Sykesville, MD 21784
4beds
3,197sqft
Single Family Residence
Built in 1997
9,494 Square Feet Lot
$787,400 Zestimate®
$235/sqft
$3,880 Estimated rent
Home value
$787,400
$748,000 - $827,000
$3,880/mo
Zestimate® history
Loading...
Owner options
Explore your selling options
What's special
Welcome home to this meticulously maintained and one-of-a-kind elegant property in the heart of Sykesville. The open living room and dining room will greet you as you walk in the home and then you will be immediately drawn to the “magazine ready” kitchen. The main level also features hardwood floors, two-piece crown molding, and custom arched architectural designs. Home boasts a large master bedroom, large windows, and tons of light. Master bathroom shows like a spa with a large walk-in shower, double sinks, and a separate soaking tub. The basement is built for entertaining with a large bar, open layout, and a double door walk out to the pool. Resort style backyard with large pool, two tier Composite decking, outdoor bar, and firepit. Additionally, the was house recently painted, new roof (2017), a new HVAC (2016), and features custom built closets. Come and see the beauty of this home.
Zillow last checked: 8 hours ago
Listing updated: October 05, 2023 at 05:30am
Listed by:
Jennifer Brandi 202-734-7597,
Jennifer Brandi Realty
Bought with:
Beth Darrell, 631887
Berkshire Hathaway HomeServices PenFed Realty
Source: Bright MLS,MLS#: MDCR2014104
Facts & features
Interior
Bedrooms & bathrooms
- Bedrooms: 4
- Bathrooms: 4
- Full bathrooms: 2
- 1/2 bathrooms: 2
- Main level bathrooms: 1
Basement
- Area: 1032
Heating
- Forced Air, Natural Gas
Cooling
- Central Air, Electric
Appliances
- Included: Gas Water Heater, Tankless Water Heater
Features
- Dining Area, Family Room Off Kitchen, Eat-in Kitchen, Kitchen - Table Space, Primary Bath(s), Combination Kitchen/Dining, Soaking Tub, Bathroom - Tub Shower, Upgraded Countertops
- Flooring: Wood
- Basement: Connecting Stairway,Partial,Full,Finished,Heated,Improved,Exterior Entry,Rear Entrance,Walk-Out Access,Windows
- Has fireplace: No
Interior area
- Total structure area: 3,404
- Total interior livable area: 3,197 sqft
- Finished area above ground: 2,372
- Finished area below ground: 825
Property
Parking
- Total spaces: 2
- Parking features: Garage Faces Front, Attached
- Attached garage spaces: 2
Accessibility
- Accessibility features: None
Features
- Levels: Three
- Stories: 3
- Patio & porch: Deck, Patio
- Exterior features: Extensive Hardscape, Lighting, Storage, Stone Retaining Walls
- Has private pool: Yes
- Pool features: In Ground, Private
- Fencing: Back Yard
Lot
- Size: 9,494 sqft
Details
- Additional structures: Above Grade, Below Grade
- Parcel number: 0705092280
- Zoning: R
- Special conditions: Standard
Construction
Type & style
- Home type: SingleFamily
- Architectural style: Colonial
- Property subtype: Single Family Residence
Materials
- Brick
- Foundation: Slab
Condition
- New construction: No
- Year built: 1997
Utilities & green energy
- Sewer: Public Sewer
- Water: Public
Community & neighborhood
Location
- Region: Sykesville
- Subdivision: Hawk Ridge Farm
- Municipality: Sykesville
Other
Other facts
- Listing agreement: Exclusive Right To Sell
- Listing terms: Cash,Conventional,FHA,VA Loan
- Ownership: Fee Simple
Price history
| Date | Event | Price |
|---|---|---|
| 6/12/2023 | Sold | $752,500+9.2%$235/sqft |
Source: | ||
| 5/14/2023 | Pending sale | $689,000$216/sqft |
Source: | ||
| 5/11/2023 | Listed for sale | $689,000-5%$216/sqft |
Source: | ||
| 5/15/2022 | Sold | $725,000+12.4%$227/sqft |
Source: | ||
| 4/7/2022 | Pending sale | $645,000$202/sqft |
Source: | ||
Public tax history
| Year | Property taxes | Tax assessment |
|---|---|---|
| 2025 | $8,290 +8.3% | $592,500 +12.3% |
| 2024 | $7,652 +3.5% | $527,700 +4.2% |
| 2023 | $7,394 +4.4% | $506,467 -4% |
Find assessor info on the county website
Neighborhood: 21784
Nearby schools
GreatSchools rating
- 7/10Piney Ridge Elementary SchoolGrades: PK-5Distance: 1.8 mi
- 8/10Sykesville Middle SchoolGrades: 6-8Distance: 0.9 mi
- 8/10Century High SchoolGrades: 9-12Distance: 3.2 mi
Schools provided by the listing agent
- Elementary: Piney Ridge
- Middle: Sykesville
- High: Century
- District: Carroll County Public Schools
Source: Bright MLS. This data may not be complete. We recommend contacting the local school district to confirm school assignments for this home.

Get pre-qualified for a loan
At Zillow Home Loans, we can pre-qualify you in as little as 5 minutes with no impact to your credit score.An equal housing lender. NMLS #10287.
Sell for more on Zillow
Get a free Zillow Showcase℠ listing and you could sell for .
$787,400
2% more+ $15,748
With Zillow Showcase(estimated)
$803,148
