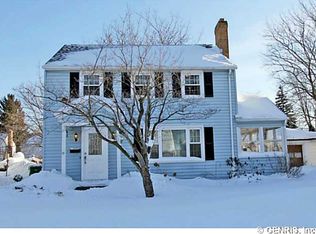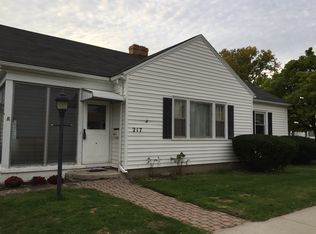BEAUTIFULLY maintained 3 Bedroom Colonial in East Irondequoit bordering the NORTH WINTON VILLAGE. 1320 sq ft w/ additional living spaces in the enclosed 3 season room & partially finished basement. Hardwood flooring! LARGE LIVING ROOM w/ WOOD BURNING Fireplace. FORMAL DINING Opens to Redesigned Kitchen w/ Contemporary Finishes. 3 Good sized bedrooms (LARGE CLOSETS) upstairs w/ REMODELED Full Bathroom. 3 Season room off kitchen overlooks plush green backyard w/ PRIVACY! FULL FENCED IN!! 1 CAR Detach Garage. Basement is partially finished (w/ bath). Newer mechanics (H2O Heater- 2016, FURNACE- 2010, ELECTRIC PANEL - 2009). Lovely Tree Lined Street, walking distance to schools, restaurants, bars and Netsins ice cream!
This property is off market, which means it's not currently listed for sale or rent on Zillow. This may be different from what's available on other websites or public sources.

