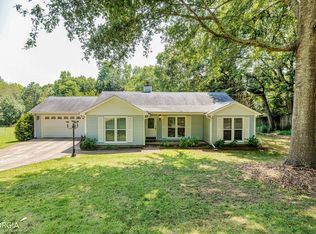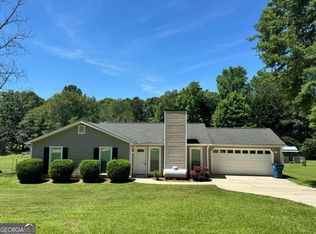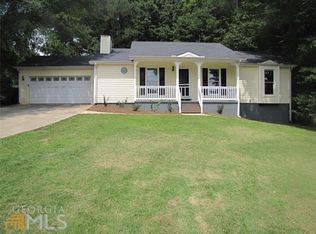Closed
$325,000
471 Glen Terrace Rd, Auburn, GA 30011
3beds
1,400sqft
Single Family Residence
Built in 1992
0.75 Acres Lot
$326,200 Zestimate®
$232/sqft
$1,965 Estimated rent
Home value
$326,200
$290,000 - $369,000
$1,965/mo
Zestimate® history
Loading...
Owner options
Explore your selling options
What's special
Charming Home in Auburn - 471 Glen Terrace Rd Welcome to 471 Glen Terrace Rd, a beautifully maintained home nestled in a peaceful and welcoming neighborhood in Auburn, GA. This cozy yet spacious home offers the perfect blend of modern comfort and classic charm. Featuring 3 bedrooms, 2 bathrooms, and an open-concept living area, this property is ideal for both relaxation and entertaining. The well-appointed eat in kitchen boasts new stainless steel appliances and ample cabinet space. The living room is bright and airy, with large windows that allow natural light to flood the space, creating a warm and inviting atmosphere. The master suite is a private retreat, offering generous closet space and a private en-suite bathroom with new beautiful tub and shower and new vanity. Two additional bedrooms provide plenty of room for family or guests, with a second full bathroom to serve them. Step outside to your own private oasis - the large backyard is fully fenced and perfect for outdoor activities or simply enjoying the tranquility of your surroundings. The patio area is great for grilling or relaxing after a long day. The large storage building is perfect for storage or a shop. Conveniently located just minutes from local shopping, dining, and schools, and with easy access to Hwy 316 as well as I 85, this home offers both convenience and comfort. Don't miss the opportunity to make this charming Auburn home yours! Schedule a showing today!
Zillow last checked: 8 hours ago
Listing updated: July 11, 2025 at 11:53am
Listed by:
Charles S Futral 770-891-1928,
Georgia Realty Partners
Bought with:
Robert Westbrook, 427624
Keller Williams Realty Atl. Partners
Source: GAMLS,MLS#: 10447183
Facts & features
Interior
Bedrooms & bathrooms
- Bedrooms: 3
- Bathrooms: 2
- Full bathrooms: 2
- Main level bathrooms: 2
- Main level bedrooms: 3
Heating
- Central
Cooling
- Central Air
Appliances
- Included: Dishwasher, Microwave, Oven/Range (Combo), Refrigerator, Stainless Steel Appliance(s)
- Laundry: In Garage
Features
- Vaulted Ceiling(s)
- Flooring: Laminate
- Basement: None
- Number of fireplaces: 1
Interior area
- Total structure area: 1,400
- Total interior livable area: 1,400 sqft
- Finished area above ground: 1,400
- Finished area below ground: 0
Property
Parking
- Parking features: Attached
- Has attached garage: Yes
Features
- Levels: One
- Stories: 1
Lot
- Size: 0.75 Acres
- Features: Corner Lot, Level
Details
- Parcel number: AU03A 001
Construction
Type & style
- Home type: SingleFamily
- Architectural style: Ranch
- Property subtype: Single Family Residence
Materials
- Concrete, Wood Siding
- Roof: Composition
Condition
- Updated/Remodeled
- New construction: No
- Year built: 1992
Utilities & green energy
- Sewer: Septic Tank
- Water: Public
- Utilities for property: Cable Available, Electricity Available, High Speed Internet, Water Available
Community & neighborhood
Community
- Community features: None
Location
- Region: Auburn
- Subdivision: Chauncey Creek
Other
Other facts
- Listing agreement: Exclusive Right To Sell
Price history
| Date | Event | Price |
|---|---|---|
| 7/11/2025 | Sold | $325,000$232/sqft |
Source: | ||
| 6/21/2025 | Pending sale | $325,000$232/sqft |
Source: | ||
| 5/28/2025 | Listed for sale | $325,000$232/sqft |
Source: | ||
| 5/5/2025 | Pending sale | $325,000$232/sqft |
Source: | ||
| 3/11/2025 | Price change | $325,000-1.5%$232/sqft |
Source: | ||
Public tax history
| Year | Property taxes | Tax assessment |
|---|---|---|
| 2024 | $2,696 +13.6% | $77,492 |
| 2023 | $2,374 -3.7% | $77,492 +8.5% |
| 2022 | $2,466 +20% | $71,442 +27.3% |
Find assessor info on the county website
Neighborhood: 30011
Nearby schools
GreatSchools rating
- 5/10Auburn Elementary SchoolGrades: PK-5Distance: 2.1 mi
- 6/10Westside Middle SchoolGrades: 6-8Distance: 6.2 mi
- 5/10Apalachee High SchoolGrades: 9-12Distance: 6.8 mi
Schools provided by the listing agent
- Elementary: Auburn
- Middle: Westside
- High: Apalachee
Source: GAMLS. This data may not be complete. We recommend contacting the local school district to confirm school assignments for this home.
Get a cash offer in 3 minutes
Find out how much your home could sell for in as little as 3 minutes with a no-obligation cash offer.
Estimated market value$326,200
Get a cash offer in 3 minutes
Find out how much your home could sell for in as little as 3 minutes with a no-obligation cash offer.
Estimated market value
$326,200


