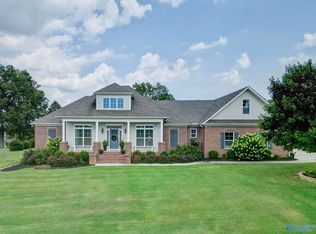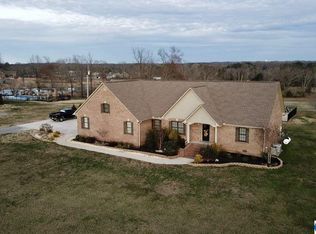Sold for $565,000
$565,000
471 Depreast Rd, Hartselle, AL 35640
3beds
2,515sqft
Single Family Residence
Built in 2013
3 Acres Lot
$568,900 Zestimate®
$225/sqft
$3,322 Estimated rent
Home value
$568,900
$540,000 - $597,000
$3,322/mo
Zestimate® history
Loading...
Owner options
Explore your selling options
What's special
Introducing an extraordinary opportunity to own a residence nestled on a sprawling 3-acre lot! This custom-built home is situated in a serene country setting, offering breathtaking views! The floor plan features 3 bedrooms, 2.5 baths, formal dining area, and expansive great room with built-in shelving. Kitchen with a breakfast area, caters to both practicality and style. The master suite is a sanctuary of luxury with a glamorous bath. Stepping into the backyard, a covered porch leads to a captivating pool surrounded by a gathering area, featuring a fireplace. This residence combines comfort, style, and functionality, making it an ideal place to call home. Don't miss opportunity!
Zillow last checked: 8 hours ago
Listing updated: May 17, 2024 at 03:52pm
Listed by:
RaJane Johnson 256-476-6156,
Agency On Main
Bought with:
Phillip Day, 101634
Dynasty Real Estate Services
Source: ValleyMLS,MLS#: 21852557
Facts & features
Interior
Bedrooms & bathrooms
- Bedrooms: 3
- Bathrooms: 3
- Full bathrooms: 2
- 1/2 bathrooms: 1
Primary bedroom
- Features: 9’ Ceiling, Ceiling Fan(s), Crown Molding, Carpet, Smooth Ceiling, Walk-In Closet(s)
- Level: First
- Area: 168
- Dimensions: 12 x 14
Bedroom 2
- Features: 9’ Ceiling, Ceiling Fan(s), Crown Molding, Carpet
- Level: First
- Area: 192
- Dimensions: 16 x 12
Bedroom 3
- Features: 9’ Ceiling, Ceiling Fan(s), Crown Molding, Carpet
- Level: First
- Area: 224
- Dimensions: 16 x 14
Bathroom 1
- Features: 9’ Ceiling, Crown Molding, Double Vanity, Tile, Walk-In Closet(s)
- Level: First
- Area: 104
- Dimensions: 13 x 8
Bathroom 2
- Features: 9’ Ceiling, Crown Molding, Smooth Ceiling, Tile
- Level: First
- Area: 63
- Dimensions: 7 x 9
Dining room
- Features: 9’ Ceiling, Crown Molding, Chair Rail, Smooth Ceiling, Tray Ceiling(s), Wood Floor
- Level: First
- Area: 168
- Dimensions: 14 x 12
Kitchen
- Features: 9’ Ceiling, Crown Molding, Granite Counters, Kitchen Island, Recessed Lighting, Smooth Ceiling, Wood Floor
- Level: First
- Area: 187
- Dimensions: 17 x 11
Living room
- Features: 9’ Ceiling, Ceiling Fan(s), Crown Molding, Fireplace, Recessed Lighting, Smooth Ceiling, Wood Floor, Built-in Features
- Level: First
- Area: 560
- Dimensions: 28 x 20
Laundry room
- Features: 9’ Ceiling, Crown Molding, Smooth Ceiling, Tile
- Level: First
- Area: 80
- Dimensions: 8 x 10
Heating
- Central 1
Cooling
- Central 1
Features
- Basement: Crawl Space
- Number of fireplaces: 1
- Fireplace features: One
Interior area
- Total interior livable area: 2,515 sqft
Property
Features
- Levels: One
- Stories: 1
Lot
- Size: 3 Acres
Details
- Parcel number: 14 01 01 0 002 010.031
Construction
Type & style
- Home type: SingleFamily
- Architectural style: Ranch,Traditional
- Property subtype: Single Family Residence
Condition
- New construction: No
- Year built: 2013
Utilities & green energy
- Sewer: Septic Tank
- Water: Public
Community & neighborhood
Location
- Region: Hartselle
- Subdivision: Hunters Pass
Other
Other facts
- Listing agreement: Agency
Price history
| Date | Event | Price |
|---|---|---|
| 5/17/2024 | Sold | $565,000-1.7%$225/sqft |
Source: | ||
| 4/8/2024 | Contingent | $575,000$229/sqft |
Source: | ||
| 2/5/2024 | Listed for sale | $575,000+121.2%$229/sqft |
Source: | ||
| 12/13/2013 | Sold | $260,000+477.8%$103/sqft |
Source: Public Record Report a problem | ||
| 4/5/2013 | Sold | $45,000$18/sqft |
Source: Public Record Report a problem | ||
Public tax history
| Year | Property taxes | Tax assessment |
|---|---|---|
| 2024 | $1,365 +3.1% | $37,920 +3% |
| 2023 | $1,323 +5.9% | $36,820 +5.7% |
| 2022 | $1,249 +23.2% | $34,840 +22.1% |
Find assessor info on the county website
Neighborhood: 35640
Nearby schools
GreatSchools rating
- 9/10Danville-Neel Elementary SchoolGrades: PK-4Distance: 5 mi
- 3/10Danville Middle SchoolGrades: 5-8Distance: 5.8 mi
- 3/10Danville High SchoolGrades: 9-12Distance: 5.8 mi
Schools provided by the listing agent
- Elementary: Danville-Neel
- Middle: Danville
- High: Danville
Source: ValleyMLS. This data may not be complete. We recommend contacting the local school district to confirm school assignments for this home.
Get pre-qualified for a loan
At Zillow Home Loans, we can pre-qualify you in as little as 5 minutes with no impact to your credit score.An equal housing lender. NMLS #10287.
Sell for more on Zillow
Get a Zillow Showcase℠ listing at no additional cost and you could sell for .
$568,900
2% more+$11,378
With Zillow Showcase(estimated)$580,278

