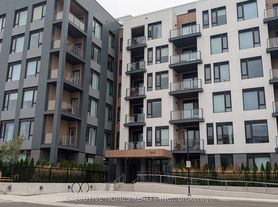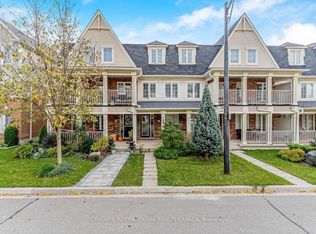This beautiful freehold townhouse in a highly sought-after family friendly neighborhood of Milton is a rare find! Close to all amenities - Community centres, Schools, Parks, Grocery Stores; just minutes to the highways and Milton GO. All windows have been treated with 3Mcrystalline window film for UV/heat protection and increased energy efficiency. This well maintained, owner occupied property with a beautiful balcony for lazy evenings is the perfect place to call your new home!
Townhouse for rent
C$2,750/mo
471 Dalhousie Gate, Milton, ON L9T 8G4
2beds
Price may not include required fees and charges.
Townhouse
Available now
-- Pets
Central air
Ensuite laundry
2 Parking spaces parking
Natural gas, forced air
What's special
Increased energy efficiencyBeautiful balcony
- 21 days |
- -- |
- -- |
Travel times
Looking to buy when your lease ends?
Consider a first-time homebuyer savings account designed to grow your down payment with up to a 6% match & 3.83% APY.
Facts & features
Interior
Bedrooms & bathrooms
- Bedrooms: 2
- Bathrooms: 2
- Full bathrooms: 2
Heating
- Natural Gas, Forced Air
Cooling
- Central Air
Appliances
- Laundry: Ensuite
Property
Parking
- Total spaces: 2
- Details: Contact manager
Features
- Stories: 3
- Exterior features: Contact manager
Details
- Parcel number: 250811804
Construction
Type & style
- Home type: Townhouse
- Property subtype: Townhouse
Materials
- Roof: Asphalt
Community & HOA
Location
- Region: Milton
Financial & listing details
- Lease term: Contact For Details
Price history
Price history is unavailable.

