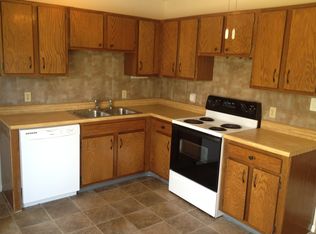Charming 3 bedroom townhome located in the desirable Crosswinds Community. Short walk to Woodridge Pool, Weis, Turkey Hill, LaPiazza. Just minutes from downtown Lititz and Target/Giant Shopping Center! Excellent deck and backyard space for grilling and entertaining. Private master bedroom with walk in closet. Don't miss out on this home. Schedule your showing today!
This property is off market, which means it's not currently listed for sale or rent on Zillow. This may be different from what's available on other websites or public sources.
