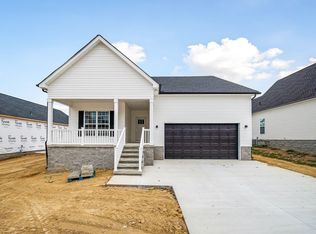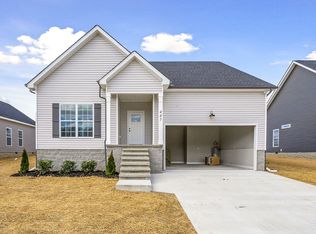Closed
$275,000
471 Colvert Lake Rd, Smithville, TN 37166
3beds
1,311sqft
Single Family Residence, Residential
Built in 2024
8,712 Square Feet Lot
$284,200 Zestimate®
$210/sqft
$1,794 Estimated rent
Home value
$284,200
$270,000 - $298,000
$1,794/mo
Zestimate® history
Loading...
Owner options
Explore your selling options
What's special
New construction with numerous upgrades- no detail was missed! This home features a beautiful kitchen with black leather granite counter tops. The wainscoting along the dining and living room wall along with the living room chandelier creates the perfect space for the entertainer! The vertical accent wall in the primary bedroom is stunning along with the custom wall-in closet. When you come in from the garage, you have 2 coat closets for plenty of storage along with a drop zone for your every day items! Beautiful landscaping was installed out front- just in time for Spring! This home is ready for its first homeowners!
Zillow last checked: 8 hours ago
Listing updated: March 25, 2024 at 12:30pm
Listing Provided by:
Shay Walter 931-510-7332,
Parks Compass
Bought with:
Jennifer Love, 337155
Realty One Group Music City
Source: RealTracs MLS as distributed by MLS GRID,MLS#: 2620431
Facts & features
Interior
Bedrooms & bathrooms
- Bedrooms: 3
- Bathrooms: 2
- Full bathrooms: 2
- Main level bedrooms: 3
Bedroom 1
- Features: Full Bath
- Level: Full Bath
- Area: 168 Square Feet
- Dimensions: 12x14
Bedroom 2
- Area: 121 Square Feet
- Dimensions: 11x11
Bedroom 3
- Area: 121 Square Feet
- Dimensions: 11x11
Kitchen
- Area: 120 Square Feet
- Dimensions: 12x10
Living room
- Area: 238 Square Feet
- Dimensions: 17x14
Heating
- Central, Natural Gas
Cooling
- Central Air, Electric
Appliances
- Included: Dishwasher, Microwave, Electric Oven, Electric Range
Features
- Primary Bedroom Main Floor
- Flooring: Laminate
- Basement: Crawl Space
- Has fireplace: No
Interior area
- Total structure area: 1,311
- Total interior livable area: 1,311 sqft
- Finished area above ground: 1,311
Property
Parking
- Total spaces: 2
- Parking features: Garage Faces Side
- Garage spaces: 2
Features
- Levels: One
- Stories: 1
Lot
- Size: 8,712 sqft
Details
- Parcel number: 065PB01400000
- Special conditions: Standard
Construction
Type & style
- Home type: SingleFamily
- Architectural style: Traditional
- Property subtype: Single Family Residence, Residential
Materials
- Vinyl Siding
Condition
- New construction: Yes
- Year built: 2024
Utilities & green energy
- Sewer: Public Sewer
- Water: Public
- Utilities for property: Electricity Available, Water Available
Community & neighborhood
Location
- Region: Smithville
- Subdivision: Jonathan G. Dugdale
Price history
| Date | Event | Price |
|---|---|---|
| 3/21/2024 | Sold | $275,000$210/sqft |
Source: | ||
| 2/23/2024 | Contingent | $275,000$210/sqft |
Source: | ||
| 2/17/2024 | Listed for sale | $275,000$210/sqft |
Source: | ||
Public tax history
| Year | Property taxes | Tax assessment |
|---|---|---|
| 2025 | $1,634 +16.7% | $50,100 +16.7% |
| 2024 | $1,400 +917.5% | $42,925 +758.5% |
| 2023 | $138 +59% | $5,000 |
Find assessor info on the county website
Neighborhood: 37166
Nearby schools
GreatSchools rating
- NASmithville Elementary SchoolGrades: PK-2Distance: 0.7 mi
- 5/10Dekalb Middle SchoolGrades: 6-8Distance: 3.2 mi
- 6/10De Kalb County High SchoolGrades: 9-12Distance: 3.1 mi
Schools provided by the listing agent
- Elementary: Smithville Elementary
- Middle: Dekalb Middle School
- High: De Kalb County High School
Source: RealTracs MLS as distributed by MLS GRID. This data may not be complete. We recommend contacting the local school district to confirm school assignments for this home.

Get pre-qualified for a loan
At Zillow Home Loans, we can pre-qualify you in as little as 5 minutes with no impact to your credit score.An equal housing lender. NMLS #10287.
Sell for more on Zillow
Get a free Zillow Showcase℠ listing and you could sell for .
$284,200
2% more+ $5,684
With Zillow Showcase(estimated)
$289,884
