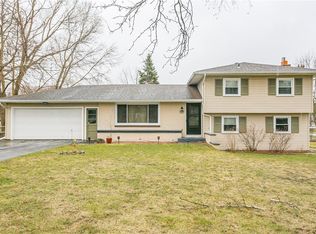Closed
$250,000
471 Chestnut Ridge Rd, Rochester, NY 14624
3beds
1,383sqft
Single Family Residence
Built in 1970
0.37 Acres Lot
$258,600 Zestimate®
$181/sqft
$2,255 Estimated rent
Home value
$258,600
$240,000 - $279,000
$2,255/mo
Zestimate® history
Loading...
Owner options
Explore your selling options
What's special
Welcome to this beautifully maintained 3-bedroom, 1-bath ranch in the heart of Chili! Step inside to discover a fully updated kitchen with modern cabinetry, sleek countertops, and stainless-steel appliances—perfect for home chefs. The bathroom has also been tastefully renovated with contemporary finishes. Enjoy peace of mind with a roof that’s less than 10 years old and a newer furnace, offering energy efficiency and reliability. This home is ideal for first-time buyers or those looking to right-size without sacrificing style or comfort. Negotiations to begin anytime after 2pm on June 4th, 2025.
Zillow last checked: 8 hours ago
Listing updated: August 21, 2025 at 07:35am
Listed by:
Charles F. Flynn 585-343-6750,
Howard Hanna
Bought with:
Joseline Mobley, 10401383874
Honeyford Real Estate
Source: NYSAMLSs,MLS#: R1608167 Originating MLS: Rochester
Originating MLS: Rochester
Facts & features
Interior
Bedrooms & bathrooms
- Bedrooms: 3
- Bathrooms: 1
- Full bathrooms: 1
- Main level bathrooms: 1
- Main level bedrooms: 3
Bedroom 1
- Level: First
Bedroom 1
- Level: First
Bedroom 2
- Level: First
Bedroom 2
- Level: First
Bedroom 3
- Level: First
Bedroom 3
- Level: First
Family room
- Level: First
Family room
- Level: First
Kitchen
- Level: First
Kitchen
- Level: First
Other
- Level: First
Other
- Level: First
Heating
- Gas, Forced Air
Appliances
- Included: Electric Oven, Electric Range, Gas Water Heater, Refrigerator
- Laundry: In Basement
Features
- Eat-in Kitchen
- Flooring: Hardwood, Laminate, Varies, Vinyl
- Basement: Full
- Has fireplace: No
Interior area
- Total structure area: 1,383
- Total interior livable area: 1,383 sqft
Property
Parking
- Total spaces: 1
- Parking features: Attached, Garage
- Attached garage spaces: 1
Features
- Levels: One
- Stories: 1
- Exterior features: Blacktop Driveway
Lot
- Size: 0.37 Acres
- Dimensions: 100 x 160
- Features: Rectangular, Rectangular Lot
Details
- Parcel number: 2622001451200003019000
- Special conditions: Standard
Construction
Type & style
- Home type: SingleFamily
- Architectural style: Ranch
- Property subtype: Single Family Residence
Materials
- Vinyl Siding
- Foundation: Block
- Roof: Asphalt
Condition
- Resale
- Year built: 1970
Utilities & green energy
- Sewer: Connected
- Water: Connected, Public
- Utilities for property: Sewer Connected, Water Connected
Community & neighborhood
Location
- Region: Rochester
- Subdivision: Chestnut Rdg Manor
Other
Other facts
- Listing terms: Cash,Conventional,FHA,VA Loan
Price history
| Date | Event | Price |
|---|---|---|
| 8/19/2025 | Sold | $250,000+25.1%$181/sqft |
Source: | ||
| 6/6/2025 | Pending sale | $199,900$145/sqft |
Source: | ||
| 5/27/2025 | Listed for sale | $199,900+116.1%$145/sqft |
Source: | ||
| 7/1/2016 | Sold | $92,500-2.5%$67/sqft |
Source: | ||
| 4/20/2016 | Pending sale | $94,900$69/sqft |
Source: Hunt Real Estate ERA #R293728 Report a problem | ||
Public tax history
| Year | Property taxes | Tax assessment |
|---|---|---|
| 2024 | -- | $194,800 +83.1% |
| 2023 | -- | $106,400 |
| 2022 | -- | $106,400 |
Find assessor info on the county website
Neighborhood: 14624
Nearby schools
GreatSchools rating
- 5/10Chestnut Ridge Elementary SchoolGrades: PK-4Distance: 0.9 mi
- 6/10Churchville Chili Middle School 5 8Grades: 5-8Distance: 3.5 mi
- 8/10Churchville Chili Senior High SchoolGrades: 9-12Distance: 3.4 mi
Schools provided by the listing agent
- District: Churchville-Chili
Source: NYSAMLSs. This data may not be complete. We recommend contacting the local school district to confirm school assignments for this home.
