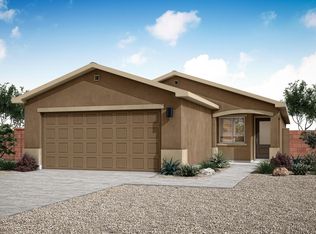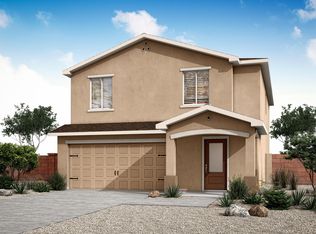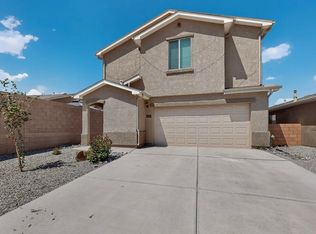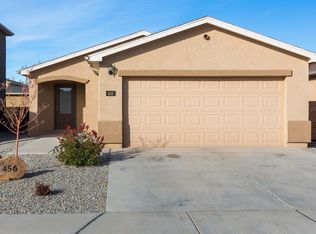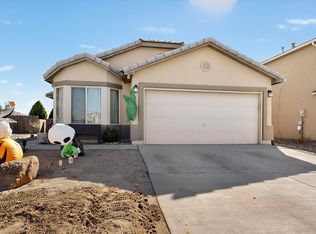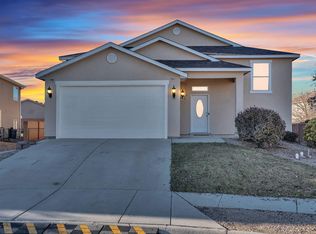Stunning nearly NEW, 4-bedroom home in the heart of Los Lunas! This spacious two-story boasts modern finishes throughout. The beautiful kitchen features sleek countertops and ample storage, flowing seamlessly into the bright living and dining areas--perfect for entertaining. Upstairs, a luxurious primary suite offers a walk-in closet and private bath. The loft space is a great area for a second living area, office space, playroom, or more! Enjoy a fully landscaped yard for low-maintenance outdoor living and a 2-car garage for added convenience. Ideally located near top schools, parks, shopping, and quick freeway access for an easy commute. Move-in ready and packed with upgrades!
For sale
Price cut: $6K (10/13)
$339,000
471 Chafey Dr SW, Los Lunas, NM 87031
4beds
1,871sqft
Est.:
Single Family Residence
Built in 2023
5,227.2 Square Feet Lot
$335,500 Zestimate®
$181/sqft
$20/mo HOA
What's special
Modern finishesSleek countertopsLuxurious primary suiteWalk-in closetPrivate bathFully landscaped yard
- 110 days |
- 194 |
- 10 |
Zillow last checked: 8 hours ago
Listing updated: December 18, 2025 at 07:12am
Listed by:
Delfina Natalie Reyes 505-227-7100,
Realty One of New Mexico 505-883-9400
Source: SWMLS,MLS#: 1090882
Tour with a local agent
Facts & features
Interior
Bedrooms & bathrooms
- Bedrooms: 4
- Bathrooms: 3
- Full bathrooms: 2
- 1/2 bathrooms: 1
Primary bedroom
- Level: Second
- Area: 232.7
- Dimensions: 17.9 x 13
Kitchen
- Level: First
- Area: 260.1
- Dimensions: 17 x 15.3
Living room
- Level: First
- Area: 229.5
- Dimensions: 17 x 13.5
Heating
- Central, Forced Air, Natural Gas
Cooling
- Refrigerated
Appliances
- Included: Dishwasher, Free-Standing Gas Range, Disposal, Microwave, Refrigerator
- Laundry: Washer Hookup, Dryer Hookup, ElectricDryer Hookup
Features
- Ceiling Fan(s), Dual Sinks, Kitchen Island, Pantry, Tub Shower, Walk-In Closet(s)
- Flooring: Carpet, Tile
- Windows: Double Pane Windows, Insulated Windows
- Has basement: No
- Has fireplace: No
Interior area
- Total structure area: 1,871
- Total interior livable area: 1,871 sqft
Property
Parking
- Total spaces: 2
- Parking features: Attached, Garage, Garage Door Opener
- Attached garage spaces: 2
Features
- Levels: Two
- Stories: 2
- Patio & porch: Covered, Patio
- Exterior features: Private Yard
- Fencing: Wall
Lot
- Size: 5,227.2 Square Feet
- Features: Landscaped
- Residential vegetation: Grassed
Details
- Additional structures: Pergola
- Parcel number: 1 006 039 432 164
- Zoning description: R-4
Construction
Type & style
- Home type: SingleFamily
- Property subtype: Single Family Residence
Materials
- Frame, Stucco
- Roof: Pitched,Shingle
Condition
- Resale
- New construction: No
- Year built: 2023
Details
- Builder name: Lgi Homes
Utilities & green energy
- Sewer: Public Sewer
- Water: Public
- Utilities for property: Cable Available, Electricity Connected, Natural Gas Connected, Phone Available, Sewer Connected, Underground Utilities, Water Connected
Green energy
- Energy generation: None
Community & HOA
Community
- Security: Smoke Detector(s)
HOA
- Has HOA: No
- Services included: Common Areas
- HOA fee: $240 annually
Location
- Region: Los Lunas
Financial & listing details
- Price per square foot: $181/sqft
- Annual tax amount: $3,503
- Date on market: 9/4/2025
- Cumulative days on market: 263 days
- Listing terms: Cash,Conventional,FHA,VA Loan
Estimated market value
$335,500
$319,000 - $352,000
$2,189/mo
Price history
Price history
| Date | Event | Price |
|---|---|---|
| 10/13/2025 | Price change | $339,000-1.7%$181/sqft |
Source: | ||
| 9/4/2025 | Listed for sale | $345,000-1.4%$184/sqft |
Source: | ||
| 8/26/2025 | Listing removed | $350,000$187/sqft |
Source: BHHS broker feed #1080778 Report a problem | ||
| 7/29/2025 | Price change | $350,000-1.4%$187/sqft |
Source: | ||
| 6/24/2025 | Price change | $355,000-1.4%$190/sqft |
Source: | ||
Public tax history
Public tax history
Tax history is unavailable.BuyAbility℠ payment
Est. payment
$1,936/mo
Principal & interest
$1630
Property taxes
$167
Other costs
$139
Climate risks
Neighborhood: 87031
Nearby schools
GreatSchools rating
- 5/10Sundance Elementary SchoolGrades: PK-6Distance: 0.1 mi
- 5/10Los Lunas Middle SchoolGrades: 7-8Distance: 3 mi
- 3/10Valencia High SchoolGrades: 9-12Distance: 9.4 mi
- Loading
- Loading
