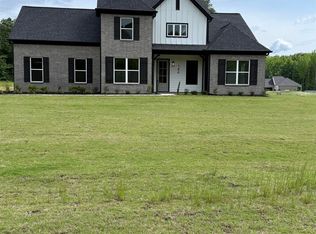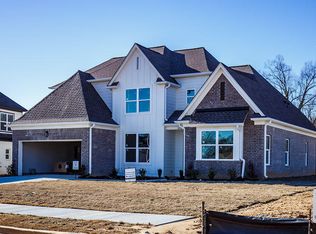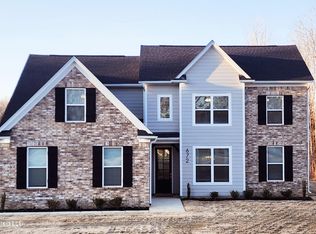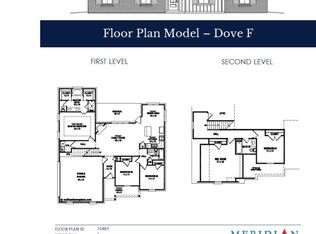Sold
Price Unknown
471 Centerline Roper Loop, Byhalia, MS 38611
5beds
2,590sqft
Single Family Residence
Built in 2025
1.5 Acres Lot
$424,400 Zestimate®
$--/sqft
$3,082 Estimated rent
Home value
$424,400
Estimated sales range
Not available
$3,082/mo
Zestimate® history
Loading...
Owner options
Explore your selling options
What's special
For discerning homebuyers seeking a floor plan to match an active lifestyle, the Cypress ''B'' is an excellent choice. The plan comfortably accommodates five bedrooms, three upstairs and two on the main level, which gives you many options: a home office, fitness room/yoga studio, or spare room for hosting out-of-town guests. The family room's location in the center of the home makes it the perfect spot for gatherings. The integrated chef's kitchen offers the modern aesthetic and design that Meridian is known for, and its proximity to the two-car garage makes carrying in the groceries easy. On the opposite side of the home, you'll find your secluded primary suite. The suite's many windows invite fresh breezes and natural light. The ensuite bathroom features lavish touches, including a walk-through shower, soaking tub, cultured marble-topped dual vanities, and two walk-in closets. This plan's second level features three additional bedrooms, one with an in-room sitting area, and one full
Zillow last checked: 8 hours ago
Listing updated: May 08, 2025 at 03:01pm
Listed by:
Mary L Williams,
Coldwell Banker Collins-Maury,
Danielle P Cook,
Coldwell Banker Collins-Maury
Bought with:
Susan K Jenkins
2 Rivers Realty, LLC
Source: MAAR,MLS#: 10194160
Facts & features
Interior
Bedrooms & bathrooms
- Bedrooms: 5
- Bathrooms: 3
- Full bathrooms: 3
Primary bedroom
- Features: Vaulted/Coffered Ceiling, Smooth Ceiling, Carpet
- Level: First
- Area: 208
- Dimensions: 16 x 13
Bedroom 2
- Features: Smooth Ceiling, Carpet
- Level: First
- Area: 132
- Dimensions: 12 x 11
Bedroom 3
- Features: Smooth Ceiling, Carpet
- Level: First
- Area: 143
- Dimensions: 13 x 11
Bedroom 4
- Features: Smooth Ceiling, Carpet
- Level: Second
- Area: 121
- Dimensions: 11 x 11
Primary bathroom
- Features: Double Vanity, Separate Shower, Smooth Ceiling, Tile Floor
Dining room
- Area: 120
- Dimensions: 12 x 10
Kitchen
- Features: Eat-in Kitchen, Pantry, Kitchen Island
- Area: 120
- Dimensions: 10 x 12
Living room
- Features: Great Room
- Dimensions: 0 x 0
Bonus room
- Area: 255
- Dimensions: 17 x 15
Den
- Area: 288
- Dimensions: 18 x 16
Heating
- Propane, Dual System
Cooling
- Central Air, Ceiling Fan(s), Dual
Appliances
- Included: Gas Water Heater, Range/Oven, Self Cleaning Oven, Gas Cooktop, Disposal, Dishwasher, Microwave
- Laundry: Laundry Room
Features
- Primary Down, Vaulted/Coffered Primary, Split Bedroom Plan, Luxury Primary Bath, Double Vanity Bath, Separate Tub & Shower, Full Bath Down, High Ceilings, Vaulted/Coff/Tray Ceiling, Walk-In Closet(s), Den/Great Room, Kitchen, Primary Bedroom, 2nd Bedroom, 3rd Bedroom, 2 or More Baths, Laundry Room, 4th or More Bedrooms, Bonus Room
- Flooring: Part Carpet, Tile, Vinyl
- Windows: Aluminum Frames, Double Pane Windows
- Attic: Walk-In
- Number of fireplaces: 1
- Fireplace features: Factory Built, Ventless, In Den/Great Room, Gas Starter, Gas Log
Interior area
- Total interior livable area: 2,590 sqft
Property
Parking
- Total spaces: 2
- Parking features: Driveway/Pad, Garage Faces Side
- Has garage: Yes
- Covered spaces: 2
- Has uncovered spaces: Yes
Features
- Stories: 1
- Patio & porch: Covered Patio
- Pool features: None
Lot
- Size: 1.50 Acres
- Dimensions: 1.5
- Features: Landscaped
Construction
Type & style
- Home type: SingleFamily
- Architectural style: Traditional
- Property subtype: Single Family Residence
Materials
- Brick Veneer, Wood/Composition
- Foundation: Slab
- Roof: Composition Shingles
Condition
- New construction: Yes
- Year built: 2025
Details
- Builder name: MERIDIAN DEVELOPEMNT GROUP
Utilities & green energy
- Sewer: Septic Tank
- Water: Well
Community & neighborhood
Security
- Security features: Smoke Detector(s)
Location
- Region: Byhalia
- Subdivision: Silo Ridge Estates
HOA & financial
HOA
- Has HOA: Yes
- HOA fee: $250 annually
Other
Other facts
- Listing terms: Conventional,FHA,VA Loan
Price history
| Date | Event | Price |
|---|---|---|
| 5/8/2025 | Sold | -- |
Source: | ||
| 4/13/2025 | Pending sale | $419,995$162/sqft |
Source: | ||
Public tax history
Tax history is unavailable.
Neighborhood: 38611
Nearby schools
GreatSchools rating
- 3/10Byhalia Middle School (5-8)Grades: 5-8Distance: 4.2 mi
- 5/10Byhalia High SchoolGrades: 9-12Distance: 4 mi
- 4/10Byhalia Elementary SchoolGrades: K-4Distance: 4.2 mi
Sell with ease on Zillow
Get a Zillow Showcase℠ listing at no additional cost and you could sell for —faster.
$424,400
2% more+$8,488
With Zillow Showcase(estimated)$432,888



