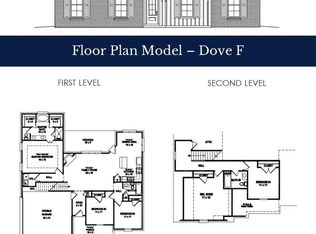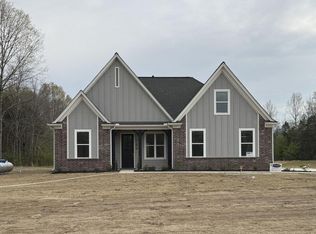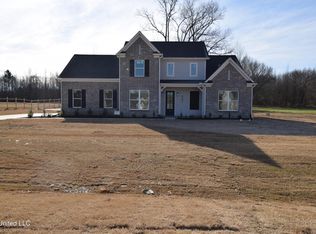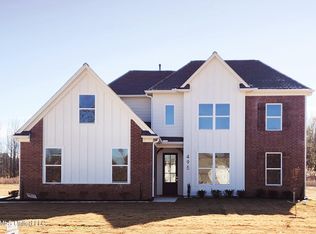Closed
Price Unknown
471 Centerline Roper, Byhalia, MS 38611
5beds
2,590sqft
Residential, Single Family Residence
Built in 2025
1.5 Acres Lot
$424,400 Zestimate®
$--/sqft
$3,052 Estimated rent
Home value
$424,400
Estimated sales range
Not available
$3,052/mo
Zestimate® history
Loading...
Owner options
Explore your selling options
What's special
For discerning homebuyers seeking a floor plan to match an active lifestyle, the Cypress ''B'' is an excellent choice. The plan comfortably accommodates five bedrooms, three upstairs and two on the main level, which gives you many options: a home office, fitness room/yoga studio, or spare room for hosting out-of-town guests. The family room's location in the center of the home makes it the perfect spot for gatherings. The integrated chef's kitchen offers the modern aesthetic and design that Meridian is known for, and its proximity to the two-car garage makes carrying in the groceries easy. On the opposite side of the home, you'll find your secluded primary suite. The suite's many windows invite fresh breezes and natural light. The ensuite bathroom features lavish touches, including a walk-through shower, soaking tub, cultured marble-topped dual vanities, and two walk-in closets. This plan's second level features three additional bedrooms, one with an in-room sitting area, and one full bathroom. Photos are of a similar home and not actual home. Finishes & colors will vary.
Zillow last checked: 8 hours ago
Listing updated: May 09, 2025 at 12:45pm
Listed by:
Mary L Williams 901-283-7795,
Coldwell Banker Collins-maury
Bought with:
Susan K Jenkins, B24438
Susan K. Jenkins, Broker
Source: MLS United,MLS#: 4103160
Facts & features
Interior
Bedrooms & bathrooms
- Bedrooms: 5
- Bathrooms: 3
- Full bathrooms: 3
Primary bedroom
- Description: 13x16
- Level: Main
Bedroom
- Description: 11x12
- Level: Main
Bedroom
- Description: 11x13
- Level: Second
Bedroom
- Description: 12x12
- Level: Second
Bonus room
- Description: 15x17
- Level: Second
Dining room
- Description: 1x12
- Level: Main
Family room
- Description: 16x18
- Level: Main
Other
- Description: 10x11
- Level: Main
Heating
- Propane
Cooling
- Ceiling Fan(s), Central Air, Dual
Appliances
- Included: Built-In Gas Range, Dishwasher, Disposal, Exhaust Fan, Gas Water Heater, Microwave, Propane Cooktop
- Laundry: Electric Dryer Hookup, Laundry Room, Main Level
Features
- Ceiling Fan(s), Coffered Ceiling(s), Double Vanity, Entrance Foyer, Kitchen Island, Open Floorplan, Primary Downstairs, Walk-In Closet(s), Granite Counters
- Flooring: Vinyl, Carpet, Tile
- Has fireplace: Yes
- Fireplace features: Great Room, Propane
Interior area
- Total structure area: 2,590
- Total interior livable area: 2,590 sqft
Property
Parking
- Total spaces: 2
- Parking features: Garage Door Opener, Garage Faces Side
- Garage spaces: 2
Features
- Levels: Two
- Stories: 2
- Patio & porch: Patio
- Exterior features: None
- Fencing: None
Lot
- Size: 1.50 Acres
- Features: Landscaped
Details
- Parcel number: Unassigned
Construction
Type & style
- Home type: SingleFamily
- Property subtype: Residential, Single Family Residence
Materials
- Brick, HardiPlank Type
- Foundation: Slab
- Roof: Asphalt
Condition
- New construction: Yes
- Year built: 2025
Utilities & green energy
- Sewer: Septic Tank
- Water: Private
- Utilities for property: Electricity Connected, Propane Connected, Sewer Connected, Water Connected
Community & neighborhood
Security
- Security features: Smoke Detector(s)
Location
- Region: Byhalia
- Subdivision: Silo Ridge
Price history
| Date | Event | Price |
|---|---|---|
| 5/8/2025 | Sold | -- |
Source: MLS United #4103160 Report a problem | ||
| 4/12/2025 | Pending sale | $419,995$162/sqft |
Source: MLS United #4103160 Report a problem | ||
| 2/7/2025 | Listed for sale | $419,995$162/sqft |
Source: MLS United #4103160 Report a problem | ||
Public tax history
Tax history is unavailable.
Neighborhood: 38611
Nearby schools
GreatSchools rating
- 3/10Byhalia Middle School (5-8)Grades: 5-8Distance: 4.3 mi
- 5/10Byhalia High SchoolGrades: 9-12Distance: 4.2 mi
- 4/10Byhalia Elementary SchoolGrades: K-4Distance: 4.3 mi
Sell for more on Zillow
Get a Zillow Showcase℠ listing at no additional cost and you could sell for .
$424,400
2% more+$8,488
With Zillow Showcase(estimated)$432,888



