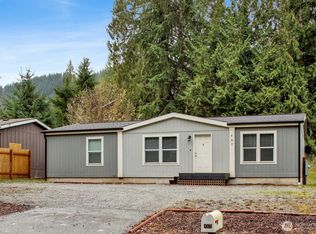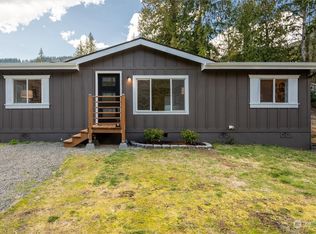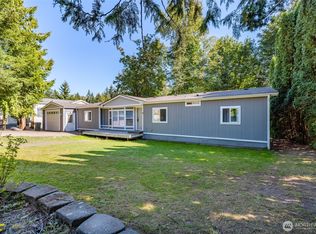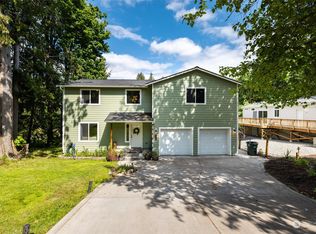Sold
Listed by:
Daniel Rike,
CENTURY 21 North Homes Realty
Bought with: John L. Scott Skagit
$349,950
471 Cain Lake Road, Sedro Woolley, WA 98284
3beds
1,296sqft
Manufactured On Land
Built in 1993
7,200.47 Square Feet Lot
$376,200 Zestimate®
$270/sqft
$2,273 Estimated rent
Home value
$376,200
$357,000 - $395,000
$2,273/mo
Zestimate® history
Loading...
Owner options
Explore your selling options
What's special
Glenhaven Lakes: 3 bedroom, 2 bath home with detached 1 car garage: New roof & interior/exterior paint. Home is near Glenhaven store. Community amenities include; pool, clubhouse, 2 playgrounds, community events, tennis courts, private beaches, trails for hiking, 2 lakes stocked with trout, 3 boat launches for fishing & kayaking. Located halfway between Bellingham and Mt Vernon. 7 minutes to I-5 for an easy commute! See Glen Haven Lakes website for more info on community features.
Zillow last checked: 8 hours ago
Listing updated: April 17, 2023 at 03:31pm
Listed by:
Daniel Rike,
CENTURY 21 North Homes Realty
Bought with:
Kelli Bryson, 141096
John L. Scott Skagit
Source: NWMLS,MLS#: 2030367
Facts & features
Interior
Bedrooms & bathrooms
- Bedrooms: 3
- Bathrooms: 2
- Full bathrooms: 2
- Main level bedrooms: 3
Primary bedroom
- Level: Main
Bedroom
- Level: Main
Bedroom
- Level: Main
Bathroom full
- Level: Main
Bathroom full
- Level: Main
Dining room
- Level: Main
Entry hall
- Level: Main
Kitchen with eating space
- Level: Main
Living room
- Level: Main
Utility room
- Level: Main
Heating
- Has Heating (Unspecified Type)
Cooling
- Has cooling: Yes
Appliances
- Included: Dishwasher_, Dryer, Refrigerator_, StoveRange_, Washer, Dishwasher, Refrigerator, StoveRange, Water Heater: Electric, Water Heater Location: Bedroom Closet
Features
- Bath Off Primary, Ceiling Fan(s), Dining Room, Walk-In Pantry
- Flooring: Vinyl, Carpet
- Windows: Double Pane/Storm Window, Skylight(s)
- Basement: None
- Has fireplace: No
Interior area
- Total structure area: 1,296
- Total interior livable area: 1,296 sqft
Property
Parking
- Total spaces: 1
- Parking features: Driveway, Detached Garage
- Garage spaces: 1
Features
- Levels: One
- Stories: 1
- Entry location: Main
- Patio & porch: Forced Air, Wall to Wall Carpet, Bath Off Primary, Ceiling Fan(s), Double Pane/Storm Window, Dining Room, Skylight(s), Vaulted Ceiling(s), Walk-In Closet(s), Walk-In Pantry, Water Heater
- Has view: Yes
- View description: Territorial
Lot
- Size: 7,200 sqft
- Dimensions: 60' x 120'
- Features: Paved
- Topography: Level
- Residential vegetation: Garden Space
Details
- Parcel number: 3704322765310000
- Zoning description: R2A,Jurisdiction: County
- Special conditions: Standard
- Other equipment: Leased Equipment: None
Construction
Type & style
- Home type: MobileManufactured
- Property subtype: Manufactured On Land
Materials
- Wood Products
- Foundation: Tie Down
- Roof: Composition
Condition
- Year built: 1993
Utilities & green energy
- Electric: Company: PSE
- Sewer: Septic Tank, Company: Septic
- Water: Community, Company: Glenhaven Lake Club
Community & neighborhood
Community
- Community features: Athletic Court, Boat Launch, CCRs, Clubhouse, Park, Playground, Trail(s)
Location
- Region: Sedro Woolley
- Subdivision: Glenhaven
HOA & financial
HOA
- HOA fee: $32 monthly
Other
Other facts
- Body type: Double Wide
- Listing terms: Cash Out,Conventional,FHA,VA Loan
- Cumulative days on market: 819 days
Price history
| Date | Event | Price |
|---|---|---|
| 4/14/2023 | Sold | $349,950$270/sqft |
Source: | ||
| 3/18/2023 | Pending sale | $349,950$270/sqft |
Source: | ||
| 1/25/2023 | Listed for sale | $349,950+133.3%$270/sqft |
Source: | ||
| 10/31/2022 | Sold | $150,000$116/sqft |
Source: Public Record Report a problem | ||
Public tax history
| Year | Property taxes | Tax assessment |
|---|---|---|
| 2024 | $1,687 +1.8% | $229,417 -6.4% |
| 2023 | $1,657 -1.3% | $245,093 +15% |
| 2022 | $1,679 +16.3% | $213,121 +35% |
Find assessor info on the county website
Neighborhood: 98284
Nearby schools
GreatSchools rating
- 2/10Acme Elementary SchoolGrades: K-6Distance: 6.7 mi
- 3/10Mount Baker Junior High SchoolGrades: 7-8Distance: 12.5 mi
- 5/10Mount Baker Senior High SchoolGrades: 9-12Distance: 12.5 mi



