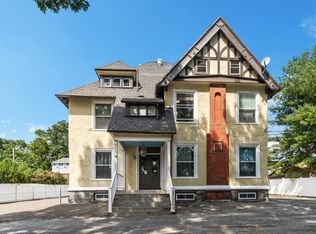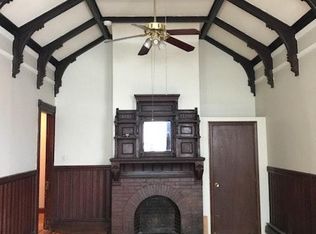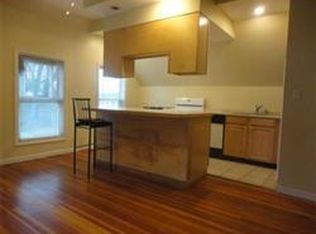Sold for $614,900 on 03/07/25
$614,900
471 Butman Rd, Lowell, MA 01852
3beds
1,805sqft
Single Family Residence
Built in 1983
10,019 Square Feet Lot
$603,300 Zestimate®
$341/sqft
$3,424 Estimated rent
Home value
$603,300
$555,000 - $652,000
$3,424/mo
Zestimate® history
Loading...
Owner options
Explore your selling options
What's special
Great location for this Gambrel home in Belvidere! Offering three levels of living space, this well-maintained property features solid oak hardwood floors throughout, quartz countertops, and beautiful cabinetry. Situated on a large, level lot, the home includes an eat-in kitchen, formal dining room, living room with a fireplace, three sunny bedrooms, a finished lower level, and a 12x12 sunroom finished entirely in wood. Additional highlights include cedar siding, a bay window, and six-panel pine doors
Zillow last checked: 8 hours ago
Listing updated: March 07, 2025 at 11:00am
Listed by:
Heng Rathanick 978-996-7543,
MyPlace Realty 978-275-0960
Bought with:
Kirssis Nunez
StartPoint Realty
Source: MLS PIN,MLS#: 73301260
Facts & features
Interior
Bedrooms & bathrooms
- Bedrooms: 3
- Bathrooms: 2
- Full bathrooms: 2
- Main level bathrooms: 1
Primary bedroom
- Features: Ceiling Fan(s), Closet, Flooring - Hardwood
- Level: Second
Bedroom 2
- Features: Ceiling Fan(s), Closet, Flooring - Hardwood
- Level: Second
Bedroom 3
- Features: Closet, Flooring - Hardwood
- Level: Second
Primary bathroom
- Features: Yes
Bathroom 1
- Features: Bathroom - Full, Closet, Flooring - Stone/Ceramic Tile
- Level: Main,First
Bathroom 2
- Features: Bathroom - 3/4, Closet, Flooring - Stone/Ceramic Tile
- Level: Second
Dining room
- Features: Flooring - Hardwood, Window(s) - Bay/Bow/Box
- Level: First
Kitchen
- Features: Flooring - Hardwood, Countertops - Stone/Granite/Solid, Cabinets - Upgraded, Exterior Access, Stainless Steel Appliances, Gas Stove
- Level: Main,First
Living room
- Features: Flooring - Hardwood
- Level: First
Heating
- Central, Forced Air, Natural Gas
Cooling
- Central Air, Other
Appliances
- Laundry: Dryer Hookup - Electric, Electric Dryer Hookup, Gas Dryer Hookup, Exterior Access, In Basement, Washer Hookup
Features
- Ceiling Fan(s), Cable Hookup, Recessed Lighting, Sun Room, Den, Central Vacuum, Internet Available - Unknown
- Flooring: Tile, Hardwood, Flooring - Wood, Laminate, Flooring - Vinyl
- Doors: Insulated Doors, Storm Door(s)
- Windows: Stained Glass, Insulated Windows
- Basement: Full,Partially Finished,Walk-Out Access,Interior Entry,Sump Pump,Concrete
- Number of fireplaces: 1
- Fireplace features: Living Room
Interior area
- Total structure area: 1,805
- Total interior livable area: 1,805 sqft
- Finished area above ground: 1,805
Property
Parking
- Total spaces: 6
- Parking features: Paved Drive, Off Street, Paved
- Uncovered spaces: 6
Accessibility
- Accessibility features: Handicap Accessible
Features
- Patio & porch: Porch, Deck, Deck - Wood
- Exterior features: Porch, Deck, Deck - Wood, Storage, Fenced Yard
- Fencing: Fenced/Enclosed,Fenced
Lot
- Size: 10,019 sqft
Details
- Parcel number: M:253 B:920 L:471,3197923
- Zoning: SSF
Construction
Type & style
- Home type: SingleFamily
- Architectural style: Colonial
- Property subtype: Single Family Residence
Materials
- Frame
- Foundation: Concrete Perimeter
- Roof: Shingle
Condition
- Year built: 1983
Utilities & green energy
- Electric: 110 Volts, 100 Amp Service
- Sewer: Public Sewer
- Water: Public
- Utilities for property: for Gas Range, for Gas Dryer, for Electric Dryer, Washer Hookup
Green energy
- Energy efficient items: Thermostat
Community & neighborhood
Community
- Community features: Public Transportation, Shopping, Tennis Court(s), Park, Walk/Jog Trails, Golf, Medical Facility, Laundromat, Highway Access, House of Worship, Public School, T-Station, University
Location
- Region: Lowell
- Subdivision: Belvidere
Other
Other facts
- Listing terms: Contract
- Road surface type: Paved
Price history
| Date | Event | Price |
|---|---|---|
| 3/7/2025 | Sold | $614,900$341/sqft |
Source: MLS PIN #73301260 Report a problem | ||
| 12/30/2024 | Contingent | $614,900$341/sqft |
Source: MLS PIN #73301260 Report a problem | ||
| 12/12/2024 | Price change | $614,900-2.2%$341/sqft |
Source: MLS PIN #73301260 Report a problem | ||
| 11/29/2024 | Listed for sale | $629,000$348/sqft |
Source: MLS PIN #73301260 Report a problem | ||
| 11/26/2024 | Contingent | $629,000$348/sqft |
Source: MLS PIN #73301260 Report a problem | ||
Public tax history
| Year | Property taxes | Tax assessment |
|---|---|---|
| 2025 | $5,934 -1% | $516,900 +2.7% |
| 2024 | $5,995 +6.5% | $503,400 +11.1% |
| 2023 | $5,629 +19.7% | $453,200 +29.7% |
Find assessor info on the county website
Neighborhood: Belvidere
Nearby schools
GreatSchools rating
- 6/10Pyne Arts Magnet SchoolGrades: PK-8Distance: 0.5 mi
- 2/10Leblanc Therapeutic Day SchoolGrades: 9-12Distance: 0.3 mi
- 4/10James Sullivan Middle SchoolGrades: 5-8Distance: 0.6 mi
Schools provided by the listing agent
- Elementary: Reilly Elementa
- Middle: Sullivan Middle
- High: Lowell High Sch
Source: MLS PIN. This data may not be complete. We recommend contacting the local school district to confirm school assignments for this home.
Get a cash offer in 3 minutes
Find out how much your home could sell for in as little as 3 minutes with a no-obligation cash offer.
Estimated market value
$603,300
Get a cash offer in 3 minutes
Find out how much your home could sell for in as little as 3 minutes with a no-obligation cash offer.
Estimated market value
$603,300


