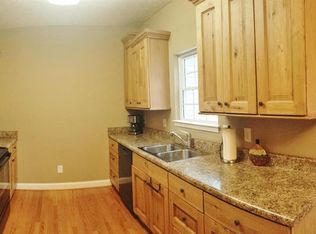Starting with the welcoming long driveway in to this well-loved, all-brick home nestled on 22 (+) acres, this property is truly a "MUST SEE". The home was built in 2006 with thoughtful design and nice highlights. The spacious master is ensuite with a trayed ceiling, large 14'x7' closet, separate soaking tub and tiled shower. With a 17.5 ft cathedral ceiling and a raised hearth brick fireplace, the open and bright great room is the perfect place to enjoy time at home. The formal dining room has an arched doorway which leads to the kitchen and bayed dinette area. Two additional bedrooms, laundry room and a 15'x12' office add additional space for family, guests and the needed at home work space. Measuring over 61 ft in length, the raised patio spans the entire rear of the home and lends itself towards entertain in both the open air and covered portions. Air conditioning keeps the over 900 Sq. Ft. workshop cool. Land is partially in grass & trees. This property is a must see!
This property is off market, which means it's not currently listed for sale or rent on Zillow. This may be different from what's available on other websites or public sources.

