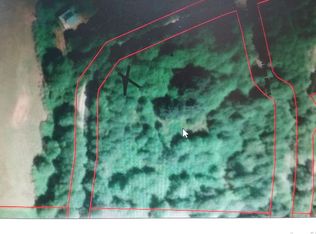Live the amazing life only a farm on a river can provide! Remodeled farm home on 69.39 level acres with 7,000 feet on the peaceful Grays River. Pristine home boasting 3 bdrms, 2 bthrms, open concept living w/walls of windows to take in the panoramic views, living rm w/wood stove, spacious kitchen w/eating bar-tongue & groove pine ceiling, dining rm w/slider to covered deck, custom staircase to primary berm-3/4 bthrm-skylights-viewingdeck, den/office, pantry/utility rm,
This property is off market, which means it's not currently listed for sale or rent on Zillow. This may be different from what's available on other websites or public sources.

