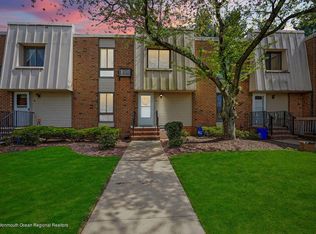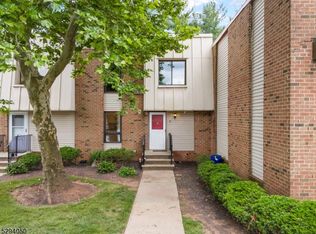This Center Hall Colonial boast five bedrooms, 2.5 baths, living room, Formal dining room, Custom kitchen and large family room with fireplace. As you approach this beautiful home,you will drive up to the huge circular driveway that has plenty of space for multiple vehicles. Once inside you will be greeted by a welcoming foyer that leads to a first floor bedroom/office, the living room, formal dining room and the huge kitchen with a separate eating area and beautiful granite countertops. The family room is perfectly situated to next to the kitchen with an easy setup for large screen TV's. The Master Bedroom is a must see...28x23 with 12x13 Sitting Room and a hugh California custom closet. The multi-functional basement includes a family/recreatinal room, TV Room and a gym. This is a Homepath property.
This property is off market, which means it's not currently listed for sale or rent on Zillow. This may be different from what's available on other websites or public sources.


