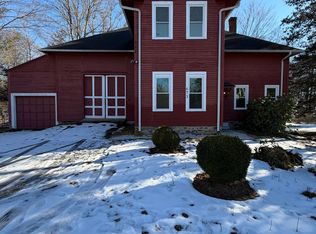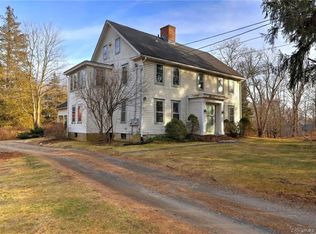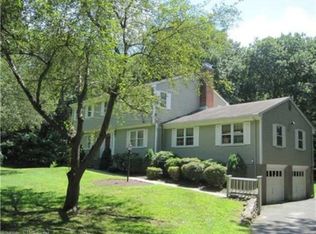Sold for $690,000 on 08/15/25
$690,000
471-473 Amity Road, Woodbridge, CT 06525
5beds
1,362sqft
Multi Family
Built in 1890
-- sqft lot
$704,700 Zestimate®
$507/sqft
$2,873 Estimated rent
Home value
$704,700
$627,000 - $789,000
$2,873/mo
Zestimate® history
Loading...
Owner options
Explore your selling options
What's special
Unique opportunity for both homeowners and/or investors as this property features TWO SINGLE FAMILY HOMES on an amazing 4.9 acre lot. The main home, circa 1760, the 2538 Thomas Goodsell house features 4 bedrooms, 2.5 baths and the antique charm of built in dining room hutch, some wide plank hand hewn floors, and three fireplaces. The 32 foot Great Room boast exposed beams and an 8 foot fireplace with crane and Dutch oven. The expansive 1890 Carriage House also contains a 1300 sf apartment with 2-3 bedrooms, living room and galley eat-in kitchen, separate main level laundry, pantry and walk out basement. This property offers AMAZING OPPORTUNITY and has limitless potential as the Carriage House has an expansive attic with extremely tall ceilings and large floor plan ready for you to add to your living space. A home not to be missed.
Zillow last checked: 8 hours ago
Listing updated: August 15, 2025 at 12:03pm
Listed by:
Greg J. Domingue 203-627-7072,
Coldwell Banker Realty 203-795-6000
Bought with:
Noah Gates, RES.0817418
Real Broker CT, LLC
Source: Smart MLS,MLS#: 24089943
Facts & features
Interior
Bedrooms & bathrooms
- Bedrooms: 5
- Bathrooms: 4
- Full bathrooms: 3
- 1/2 bathrooms: 1
Heating
- Baseboard, Oil
Cooling
- Wall Unit(s)
Appliances
- Included: Water Heater, Electric Water Heater
- Laundry: In Unit
Features
- Basement: Full,Dirt Floor
- Has fireplace: No
Interior area
- Total structure area: 1,362
- Total interior livable area: 1,362 sqft
- Finished area above ground: 1,362
- Finished area below ground: 0
Property
Parking
- Total spaces: 8
- Parking features: Barn, Attached, Off Street, Driveway
- Attached garage spaces: 5
- Has uncovered spaces: Yes
Features
- Exterior features: Garden
Lot
- Size: 4.90 Acres
- Features: Few Trees, Level
Details
- Additional structures: Barn(s)
- Parcel number: 2314098
- Zoning: A
Construction
Type & style
- Home type: MultiFamily
- Architectural style: Other
- Property subtype: Multi Family
Materials
- Clapboard
- Foundation: Stone
- Roof: Asphalt
Condition
- New construction: No
- Year built: 1890
Utilities & green energy
- Sewer: Shared Septic, Cesspool
- Water: Well
Community & neighborhood
Community
- Community features: Near Public Transport, Health Club, Medical Facilities, Shopping/Mall
Location
- Region: Woodbridge
Price history
| Date | Event | Price |
|---|---|---|
| 8/15/2025 | Sold | $690,000-13.7%$507/sqft |
Source: | ||
| 4/22/2025 | Listed for sale | $799,900$587/sqft |
Source: | ||
Public tax history
Tax history is unavailable.
Neighborhood: 06525
Nearby schools
GreatSchools rating
- 9/10Beecher Road SchoolGrades: PK-6Distance: 2.2 mi
- 9/10Amity Middle School: BethanyGrades: 7-8Distance: 3.6 mi
- 9/10Amity Regional High SchoolGrades: 9-12Distance: 0.8 mi
Schools provided by the listing agent
- High: Amity Regional
Source: Smart MLS. This data may not be complete. We recommend contacting the local school district to confirm school assignments for this home.

Get pre-qualified for a loan
At Zillow Home Loans, we can pre-qualify you in as little as 5 minutes with no impact to your credit score.An equal housing lender. NMLS #10287.
Sell for more on Zillow
Get a free Zillow Showcase℠ listing and you could sell for .
$704,700
2% more+ $14,094
With Zillow Showcase(estimated)
$718,794

