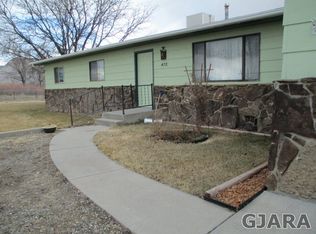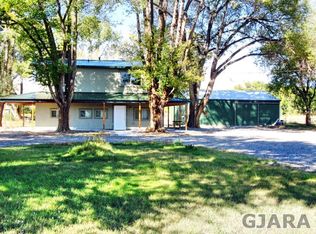This spacious home offers 4 bedrooms, 3 bathrooms, an office, mud room, functional laundry room, tons of storage, split bedrooms, open concept kitchen for entertaining just shy of 5 acres and nestled on the boarder of Palisade and Clifton. This property has a 30 x 40 detached shop perfect to store all of your toys so the main garage doesn't get cluttered up. After a long day, enjoy the evening with guests under your lighted Gazebo and relax with a cold drink. Don't miss out on this hidden Gem, schedule your showing today!
This property is off market, which means it's not currently listed for sale or rent on Zillow. This may be different from what's available on other websites or public sources.


