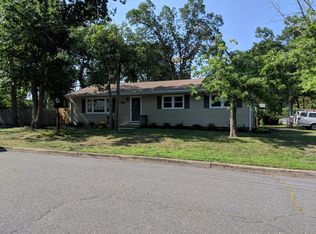Sold for $20,000 on 04/08/24
$20,000
471 17th Avenue, Brick, NJ 08724
5beds
--sqft
Single Family Residence
Built in 1955
10,018.8 Square Feet Lot
$540,800 Zestimate®
$--/sqft
$3,909 Estimated rent
Home value
$540,800
$503,000 - $579,000
$3,909/mo
Zestimate® history
Loading...
Owner options
Explore your selling options
What's special
Move right into this renovated 5 BR Expanded Cape Cod w/ full basement & 2-car garage on a spacious 100x100 lot. Features NEW (past 90 days) roof, windows (except bsmt), kitchen w/ granite, bathrooms, crown moldings, recessed lights, light fixtures, interior doors, boiler for the baseboard heat, hot water heater, AC including the duct work, garage door, paved driveway, sidewalk & more. LVP, tile & hardwood floors. Upgraded electric. Full appliance package. Lots of options. Don't need 5 bedrooms, make one a formal dining room, a home office or whatever you need. Full basement waiting to be finished. Oversized 2-car garage. Spacious yard with deck. Desirable North Brick, Herbertsville area. Convenient to stores, restaurants, marinas, the Parkway & a short drive to the beach of your choice.
Zillow last checked: 8 hours ago
Listing updated: February 12, 2025 at 07:17pm
Listed by:
Douglas Pickell 732-278-6005,
Ward Wight Sotheby's International Realty
Bought with:
Carolyn Vallerini, 1860824
Weichert Realtors-Pt.Pl.Beach
Source: MoreMLS,MLS#: 22303639
Facts & features
Interior
Bedrooms & bathrooms
- Bedrooms: 5
- Bathrooms: 2
- Full bathrooms: 1
- 1/2 bathrooms: 1
Bedroom
- Area: 132
- Dimensions: 12 x 11
Bedroom
- Area: 121
- Dimensions: 11 x 11
Bedroom
- Area: 144
- Dimensions: 16 x 9
Bedroom
- Area: 108
- Dimensions: 12 x 9
Bathroom
- Area: 56
- Dimensions: 8 x 7
Bathroom
- Area: 35
- Dimensions: 7 x 5
Other
- Area: 252
- Dimensions: 18 x 14
Kitchen
- Area: 192
- Dimensions: 16 x 12
Living room
- Area: 198
- Dimensions: 18 x 11
Heating
- Natural Gas, Baseboard
Cooling
- Central Air
Features
- Dec Molding, Recessed Lighting
- Doors: Bilco Style Doors
- Basement: Full,Unfinished,Walk-Out Access
Property
Parking
- Total spaces: 2
- Parking features: Paved, Asphalt, Driveway, Oversized
- Garage spaces: 2
- Has uncovered spaces: Yes
Features
- Stories: 2
- Exterior features: Lighting
Lot
- Size: 10,018 sqft
- Dimensions: 100 x 100
- Features: Corner Lot
- Topography: Level
Details
- Parcel number: 070106812200013
- Zoning description: Residential
Construction
Type & style
- Home type: SingleFamily
- Architectural style: Cape Cod
- Property subtype: Single Family Residence
Materials
- Roof: Timberline
Condition
- Year built: 1955
Utilities & green energy
- Sewer: Public Sewer
Community & neighborhood
Location
- Region: Brick
- Subdivision: Herbertsville
Price history
| Date | Event | Price |
|---|---|---|
| 4/8/2024 | Sold | $20,000-96% |
Source: Public Record | ||
| 5/25/2023 | Sold | $500,000+2.1% |
Source: | ||
| 4/25/2023 | Pending sale | $489,900 |
Source: | ||
| 4/12/2023 | Price change | $489,900-2% |
Source: | ||
| 3/24/2023 | Price change | $499,900-2% |
Source: | ||
Public tax history
| Year | Property taxes | Tax assessment |
|---|---|---|
| 2023 | $6,698 +2.1% | $274,400 |
| 2022 | $6,558 | $274,400 |
| 2021 | $6,558 +5.6% | $274,400 |
Find assessor info on the county website
Neighborhood: Riviera Beach
Nearby schools
GreatSchools rating
- 5/10Veterans Mem Elementary SchoolGrades: K-5Distance: 0.5 mi
- 7/10Veterans Mem Middle SchoolGrades: 6-8Distance: 0.6 mi
- 3/10Brick Twp Memorial High SchoolGrades: 9-12Distance: 1.7 mi
Schools provided by the listing agent
- Elementary: Lanes Mill
- Middle: Veterans Memorial
- High: Brick Memorial
Source: MoreMLS. This data may not be complete. We recommend contacting the local school district to confirm school assignments for this home.
Sell for more on Zillow
Get a free Zillow Showcase℠ listing and you could sell for .
$540,800
2% more+ $10,816
With Zillow Showcase(estimated)
$551,616