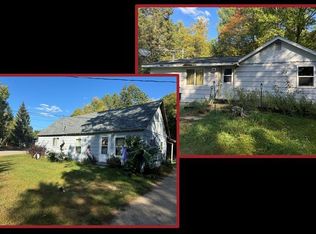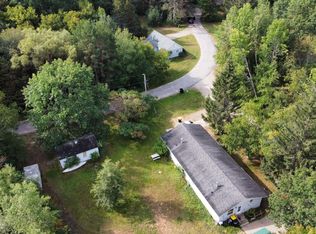Sold for $110,000 on 08/15/25
$110,000
4709&13 E Cherokee Ln, Rhinelander, WI 54501
3beds
1,648sqft
Single Family Residence
Built in ----
0.89 Acres Lot
$111,900 Zestimate®
$67/sqft
$1,811 Estimated rent
Home value
$111,900
Estimated sales range
Not available
$1,811/mo
Zestimate® history
Loading...
Owner options
Explore your selling options
What's special
Two rental homes on one lot with shared well and septic make a great investment opportunity! Single level living, one home has 2 bedrooms and one bath, other home 1 bed, 1 bath. Both homes have first floor laundry. Unit 4709 has a full unfinished basement. Private wooded setting with large yard yet in the City of Rhinelander and close to the hospital and big box stores. Buyer to verify zoning and acreage. Parcel is currently part of PL-593 and is pending approval from City for new CSM and/or Plat to subdivide.
Zillow last checked: 8 hours ago
Listing updated: August 15, 2025 at 07:19am
Listed by:
DEBORAH MANN 715-499-4470,
SHOREWEST - RHINELANDER,
PETER TENDERHOLT 715-360-0003,
SHOREWEST - RHINELANDER
Bought with:
ELLYSE LOWE, 59466 - 90
PELICAN PROPERTIES REALTY LLC
Source: GNMLS,MLS#: 209449
Facts & features
Interior
Bedrooms & bathrooms
- Bedrooms: 3
- Bathrooms: 2
- Full bathrooms: 2
Bedroom
- Level: First
- Dimensions: 11x12
Bedroom
- Level: First
- Dimensions: 13x9
Bedroom
- Level: First
- Dimensions: 12x9
Bathroom
- Level: First
Bathroom
- Level: First
Kitchen
- Level: First
- Dimensions: 16x8
Kitchen
- Level: First
- Dimensions: 10x13
Living room
- Level: First
- Dimensions: 16x9
Living room
- Level: First
- Dimensions: 19x11
Other
- Level: First
- Dimensions: 7x3
Utility room
- Level: First
- Dimensions: 6x6
Utility room
- Level: First
- Dimensions: 9x9
Heating
- Forced Air, Natural Gas
Appliances
- Included: Electric Water Heater
- Laundry: Main Level
Features
- Flooring: Carpet, Laminate
- Basement: Full,Unfinished
- Has fireplace: No
- Fireplace features: None
Interior area
- Total structure area: 1,648
- Total interior livable area: 1,648 sqft
- Finished area above ground: 1,648
- Finished area below ground: 0
Property
Parking
- Parking features: No Garage
Features
- Levels: One
- Stories: 1
- Frontage length: 0,0
Lot
- Size: 0.89 Acres
- Features: Wooded
Details
- Parcel number: RH93281207
- Zoning description: Multi-Family
Construction
Type & style
- Home type: SingleFamily
- Architectural style: One Story
- Property subtype: Single Family Residence
Materials
- Composite Siding, Frame, Masonite
- Foundation: Stone
- Roof: Composition,Shingle
Utilities & green energy
- Electric: Circuit Breakers
- Sewer: County Septic Maintenance Program - Yes, Conventional Sewer, Shared Septic
- Water: Drilled Well, Shared Well
- Utilities for property: Cable Available
Community & neighborhood
Location
- Region: Rhinelander
Other
Other facts
- Ownership: Fee Simple
- Road surface type: Paved
Price history
| Date | Event | Price |
|---|---|---|
| 8/15/2025 | Sold | $110,000-7.6%$67/sqft |
Source: | ||
| 7/22/2025 | Contingent | $119,000$72/sqft |
Source: | ||
| 7/15/2025 | Listed for sale | $119,000$72/sqft |
Source: | ||
| 6/27/2025 | Contingent | $119,000$72/sqft |
Source: | ||
| 6/23/2025 | Listed for sale | $119,000$72/sqft |
Source: | ||
Public tax history
Tax history is unavailable.
Neighborhood: 54501
Nearby schools
GreatSchools rating
- 5/10Central Elementary SchoolGrades: PK-5Distance: 2 mi
- 5/10James Williams Middle SchoolGrades: 6-8Distance: 1.3 mi
- 6/10Rhinelander High SchoolGrades: 9-12Distance: 1.5 mi

Get pre-qualified for a loan
At Zillow Home Loans, we can pre-qualify you in as little as 5 minutes with no impact to your credit score.An equal housing lender. NMLS #10287.

