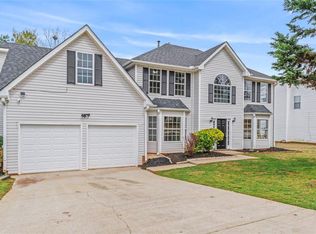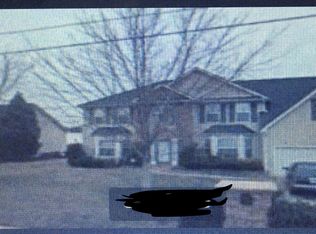A MUST SEE HOME. MOVE IN READY. HARDWOOD FLOORS ON MAIN FLOOR. SUNKEN LIVING ROOM. LARGE MASTER RETREAT COMPLETE WITH WALK IN CLOSET. DON''T MISS THE LARGE LEVEL & PRIVATE BACKYARD. *PHOTOS TO COME.
This property is off market, which means it's not currently listed for sale or rent on Zillow. This may be different from what's available on other websites or public sources.

