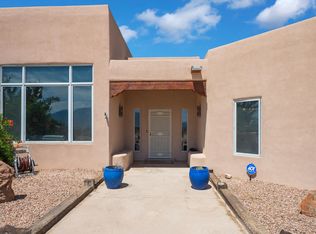Sold
Price Unknown
4709 Sioux Dr NE, Rio Rancho, NM 87144
4beds
2,954sqft
Single Family Residence
Built in 1997
1.14 Acres Lot
$754,400 Zestimate®
$--/sqft
$2,672 Estimated rent
Home value
$754,400
$717,000 - $792,000
$2,672/mo
Zestimate® history
Loading...
Owner options
Explore your selling options
What's special
This exquisite home, offering panoramic vistas of the Sandia mountains,has meticulously designed architecture. The home embraces inviting spaces such as a Butlers Pantry, courtyards & patios that enhance the in & outdoor living experience. The interior boasts remarkable updates throughout while the stunning plank tiled flooring add to the allure.The primary retreat is nothing short featuring expansive dual walk-in closets & dual glass bowl sinks w/custom fitted drawers & makeup counter. Outside discover a splendid outdoor kitchen & saltwater pool that extend the living space, ideal for relaxation and entertainment. Adding to the versatility of this remarkable property is a pool house, detached garage, workshop areas, possible guest quarter off the laundry or office, hobby room, or
Zillow last checked: 8 hours ago
Listing updated: January 09, 2024 at 10:04am
Listed by:
Andrea Lugene Swinney 505-554-0007,
Coldwell Banker Legacy,
Larissa L Alarid Martinez 720-880-8046,
Coldwell Banker Legacy
Bought with:
Nonmls Nonmls
Non Member of SWMLS
Source: SWMLS,MLS#: 1041620
Facts & features
Interior
Bedrooms & bathrooms
- Bedrooms: 4
- Bathrooms: 2
- Full bathrooms: 2
Primary bedroom
- Level: Main
- Area: 265.6
- Dimensions: 16.6 x 16
Dining room
- Level: Main
- Area: 154
- Dimensions: 14 x 11
Kitchen
- Level: Main
- Area: 143
- Dimensions: 13 x 11
Living room
- Level: Main
- Area: 402
- Dimensions: 20.1 x 20
Heating
- Central, Forced Air, Multiple Heating Units
Cooling
- Central Air, Evaporative Cooling, 2 Units
Appliances
- Included: Built-In Gas Oven, Built-In Gas Range, Convection Oven, Double Oven, Dryer, Dishwasher, Disposal, Microwave, Refrigerator, Water Softener Owned, Washer
- Laundry: Gas Dryer Hookup, Washer Hookup, Dryer Hookup, ElectricDryer Hookup
Features
- Ceiling Fan(s), Entrance Foyer, Great Room, Garden Tub/Roman Tub, High Speed Internet, In-Law Floorplan, Main Level Primary, Pantry, Skylights, Utility Room, Walk-In Closet(s)
- Flooring: Carpet, Tile, Wood
- Windows: Thermal Windows, Wood Frames, Skylight(s)
- Has basement: No
- Number of fireplaces: 1
- Fireplace features: Custom, Gas Log, Kiva
Interior area
- Total structure area: 2,954
- Total interior livable area: 2,954 sqft
Property
Parking
- Total spaces: 6
- Parking features: Attached, Detached, Garage, Workshop in Garage
- Attached garage spaces: 6
Accessibility
- Accessibility features: None
Features
- Levels: One
- Stories: 1
- Patio & porch: Covered, Patio
- Exterior features: Courtyard, Patio, Private Yard, RV Hookup, RvParkingRV Hookup, Private Entrance
- Has private pool: Yes
- Pool features: Gunite, In Ground
- Fencing: Wall
Lot
- Size: 1.14 Acres
Details
- Additional structures: Garage(s), Outdoor Kitchen, Pool House, Storage, Workshop
- Parcel number: 1014071443062
- Zoning description: R-1
Construction
Type & style
- Home type: SingleFamily
- Property subtype: Single Family Residence
Materials
- Frame, Stucco
- Roof: Flat
Condition
- Resale
- New construction: No
- Year built: 1997
Details
- Builder name: La Tierra Builders
Utilities & green energy
- Sewer: Septic Tank
- Water: Shared Well
- Utilities for property: Electricity Connected, Natural Gas Connected
Green energy
- Energy generation: None
Community & neighborhood
Security
- Security features: Smoke Detector(s)
Location
- Region: Rio Rancho
Other
Other facts
- Listing terms: Cash,Conventional
Price history
| Date | Event | Price |
|---|---|---|
| 1/8/2024 | Sold | -- |
Source: | ||
| 11/2/2023 | Pending sale | $730,000$247/sqft |
Source: | ||
| 10/27/2023 | Price change | $730,000-2.7%$247/sqft |
Source: | ||
| 10/20/2023 | Listed for sale | $750,000$254/sqft |
Source: | ||
| 9/21/2023 | Pending sale | $750,000$254/sqft |
Source: | ||
Public tax history
| Year | Property taxes | Tax assessment |
|---|---|---|
| 2025 | $8,380 | $240,145 +51.1% |
| 2024 | -- | $158,890 +3% |
| 2023 | -- | $154,263 +3% |
Find assessor info on the county website
Neighborhood: Chamiza Estates
Nearby schools
GreatSchools rating
- 7/10Enchanted Hills Elementary SchoolGrades: K-5Distance: 0.9 mi
- 7/10Rio Rancho Middle SchoolGrades: 6-8Distance: 1 mi
- 7/10V Sue Cleveland High SchoolGrades: 9-12Distance: 2.3 mi
Schools provided by the listing agent
- Elementary: Enchanted Hills
- Middle: Rio Rancho Mid High
- High: V. Sue Cleveland
Source: SWMLS. This data may not be complete. We recommend contacting the local school district to confirm school assignments for this home.
Get a cash offer in 3 minutes
Find out how much your home could sell for in as little as 3 minutes with a no-obligation cash offer.
Estimated market value$754,400
Get a cash offer in 3 minutes
Find out how much your home could sell for in as little as 3 minutes with a no-obligation cash offer.
Estimated market value
$754,400
