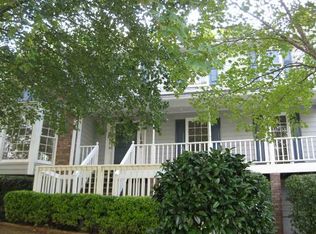Beautifully updated stunner in sought-after Falcon Hills community. This thoughtfully maintained home boasts a custom updated kitchen. So much attention to detail from the granite countertops, to the brand new appliances and custom cabinets. Open-concept floorplan allows for views to the living room and the large and bright sunroom! Relax in a true Master en-suite with frameless shower and soaking, jetted tub! Backyard is an entertainerâs dream! Enjoy the privacy and fenced yard. Welcome fall and cooler weather on the gorgeous front porch! Brand new windows! Falcon Hills community is known for itâs great school district and convenient location to I-75. This home wonât last, come see today!
This property is off market, which means it's not currently listed for sale or rent on Zillow. This may be different from what's available on other websites or public sources.
