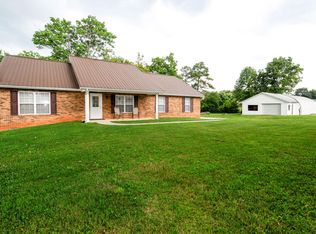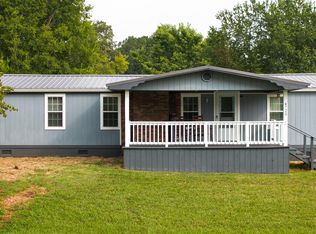Almost an acre of land with the house set back from the road & has lots of extra features and opportunities. Well maintained home with newly installed kitchen flooring. All other rooms boast laminate or vinyl flooring. Main level has a large living room and kitchen with center island w/eating space combined with a dining room, 3BR & 2 full baths. Kitchen area has French type doors opening at the concrete drive & the 18 x 36' vinyl lined pool. (New liner installed this past summer) Lower level has a cozy family room with fireplace, 1/2 bath laundry room, & additional guest room/office. Lower level has extra storage & 1 car space in garage. Additional 24' x 28' detached garage with storage space and built ins suitable for car or wood working shop. Level yard w/fenced pool area & play space
This property is off market, which means it's not currently listed for sale or rent on Zillow. This may be different from what's available on other websites or public sources.


