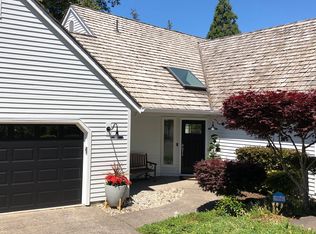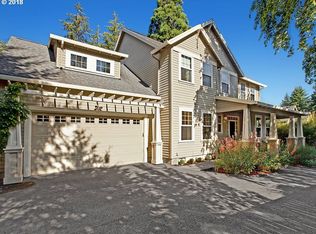Sold
$875,000
4709 SW Flower Ct, Portland, OR 97221
4beds
2,959sqft
Residential, Single Family Residence
Built in 2003
8,276.4 Square Feet Lot
$862,800 Zestimate®
$296/sqft
$3,679 Estimated rent
Home value
$862,800
$820,000 - $906,000
$3,679/mo
Zestimate® history
Loading...
Owner options
Explore your selling options
What's special
Welcome to this custom-built home in the highly sought-after SW Portland Hayhurst area, on a quiet dead-end street! Offering spacious living areas including a large family room, formal living and dining areas. You'll love the open kitchen with beautiful quartz counters, abundant prep/storage space, and high-end appliances. Enjoy outdoor living from the newer deck, overlooking the fully fenced yard. Retreat to primary suite with personal balcony! The spacious bedroom/bonus room on the third floor provides additional living space or a 4th bedroom option! Ample storage throughout. Added bonus- fully paid off solar panels add to the homes energy efficiency (PGE bills as low as $13/mo several months out of the year)! Central vacuum plumbing already in place. Hop on Beaverton Hillsdale and get downtown or anywhere on the Westside in minutes! Plus, youre just blocks away from Alpenrose Farms, parks and top-rated schools in the area. [Home Energy Score = 10. HES Report at https://rpt.greenbuildingregistry.com/hes/OR10214469]
Zillow last checked: 8 hours ago
Listing updated: June 08, 2023 at 06:02am
Listed by:
Craig Reger 814-270-7599,
Reger Homes, LLC,
Tyler Reese 814-270-7599,
Reger Homes, LLC
Bought with:
Jessica LeDoux, 200604214
Living Room Realty
Source: RMLS (OR),MLS#: 23274913
Facts & features
Interior
Bedrooms & bathrooms
- Bedrooms: 4
- Bathrooms: 3
- Full bathrooms: 2
- Partial bathrooms: 1
- Main level bathrooms: 1
Primary bedroom
- Features: Balcony, Double Sinks, High Ceilings, Soaking Tub, Suite, Tile Floor, Walkin Closet, Walkin Shower, Wallto Wall Carpet
- Level: Upper
- Area: 255
- Dimensions: 17 x 15
Bedroom 2
- Features: Double Closet, High Ceilings, Wallto Wall Carpet
- Level: Upper
- Area: 144
- Dimensions: 12 x 12
Bedroom 3
- Features: High Ceilings, Walkin Closet, Wallto Wall Carpet
- Level: Upper
- Area: 144
- Dimensions: 12 x 12
Dining room
- Features: Formal, Hardwood Floors, Wainscoting
- Level: Main
- Area: 168
- Dimensions: 14 x 12
Family room
- Features: Deck, Great Room, Wallto Wall Carpet
- Level: Main
- Area: 270
- Dimensions: 18 x 15
Kitchen
- Features: Cook Island, Dishwasher, Eating Area, Hardwood Floors, Microwave, Updated Remodeled, Builtin Oven, Free Standing Refrigerator, Quartz
- Level: Main
- Area: 182
- Width: 13
Living room
- Features: Fireplace, Hardwood Floors
- Level: Main
- Area: 182
- Dimensions: 13 x 14
Heating
- Forced Air, Heat Pump, Fireplace(s)
Cooling
- Heat Pump
Appliances
- Included: Built In Oven, Cooktop, Dishwasher, Disposal, Free-Standing Refrigerator, Gas Appliances, Microwave, Stainless Steel Appliance(s), Washer/Dryer, Electric Water Heater
- Laundry: Laundry Room
Features
- High Ceilings, Plumbed For Central Vacuum, Quartz, Soaking Tub, Closet, Sink, Double Closet, Walk-In Closet(s), Formal, Wainscoting, Great Room, Cook Island, Eat-in Kitchen, Updated Remodeled, Balcony, Double Vanity, Suite, Walkin Shower, Kitchen Island, Pantry, Tile
- Flooring: Hardwood, Tile, Vinyl, Wall to Wall Carpet
- Windows: Double Pane Windows, Vinyl Frames
- Basement: Crawl Space
- Number of fireplaces: 1
- Fireplace features: Gas
Interior area
- Total structure area: 2,959
- Total interior livable area: 2,959 sqft
Property
Parking
- Total spaces: 2
- Parking features: Driveway, Garage Door Opener, Attached
- Attached garage spaces: 2
- Has uncovered spaces: Yes
Features
- Stories: 3
- Patio & porch: Covered Deck, Deck, Patio, Porch
- Exterior features: Garden, Yard, Balcony
- Fencing: Fenced
- Has view: Yes
- View description: Territorial
Lot
- Size: 8,276 sqft
- Features: Cul-De-Sac, Level, SqFt 7000 to 9999
Details
- Parcel number: R517409
Construction
Type & style
- Home type: SingleFamily
- Architectural style: Craftsman,Custom Style
- Property subtype: Residential, Single Family Residence
Materials
- Brick, Cement Siding, Shake Siding
- Foundation: Concrete Perimeter
- Roof: Composition
Condition
- Updated/Remodeled
- New construction: No
- Year built: 2003
Utilities & green energy
- Sewer: Public Sewer
- Water: Public
Green energy
- Energy generation: Solar
Community & neighborhood
Location
- Region: Portland
- Subdivision: Hayhurst
Other
Other facts
- Listing terms: Cash,Conventional
- Road surface type: Concrete, Gravel
Price history
| Date | Event | Price |
|---|---|---|
| 6/8/2023 | Sold | $875,000$296/sqft |
Source: | ||
| 5/2/2023 | Pending sale | $875,000$296/sqft |
Source: | ||
| 4/27/2023 | Listed for sale | $875,000+127.3%$296/sqft |
Source: | ||
| 7/18/2002 | Sold | $385,000$130/sqft |
Source: Public Record | ||
Public tax history
| Year | Property taxes | Tax assessment |
|---|---|---|
| 2025 | $14,019 +3.7% | $520,770 +3% |
| 2024 | $13,515 +4% | $505,610 +3% |
| 2023 | $12,996 +2.2% | $490,890 +3% |
Find assessor info on the county website
Neighborhood: Hayhurst
Nearby schools
GreatSchools rating
- 9/10Hayhurst Elementary SchoolGrades: K-8Distance: 0.2 mi
- 8/10Ida B. Wells-Barnett High SchoolGrades: 9-12Distance: 1.8 mi
- 6/10Gray Middle SchoolGrades: 6-8Distance: 1.2 mi
Schools provided by the listing agent
- Elementary: Hayhurst
- Middle: Robert Gray
- High: Ida B Wells
Source: RMLS (OR). This data may not be complete. We recommend contacting the local school district to confirm school assignments for this home.
Get a cash offer in 3 minutes
Find out how much your home could sell for in as little as 3 minutes with a no-obligation cash offer.
Estimated market value
$862,800
Get a cash offer in 3 minutes
Find out how much your home could sell for in as little as 3 minutes with a no-obligation cash offer.
Estimated market value
$862,800

