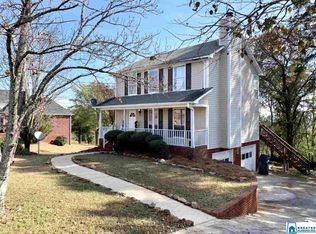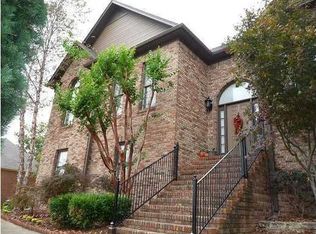What an amazing retreat to come home to! Relax on the deck and watch the skyline. This home has so many new updates! New Carpet, Stainless Kitchen Appliances, Fresh Paint and FRESHLY landscaped yard. Home boasts of over 1400 sq ft with 3 bedrooms and 2 and 1/2 baths. Hardwood floors set off the entrance and the cozy living room with wood burning fireplace! Entertain in the formal dining room overlooking the outside entertainment fire patio. Full unfinished basement great for storage and tons of parking in the drive. Just a short hop to the interstate and major shopping in any direction. Come see this beauty it will not be on the market long! MOVE IN READY!
This property is off market, which means it's not currently listed for sale or rent on Zillow. This may be different from what's available on other websites or public sources.

